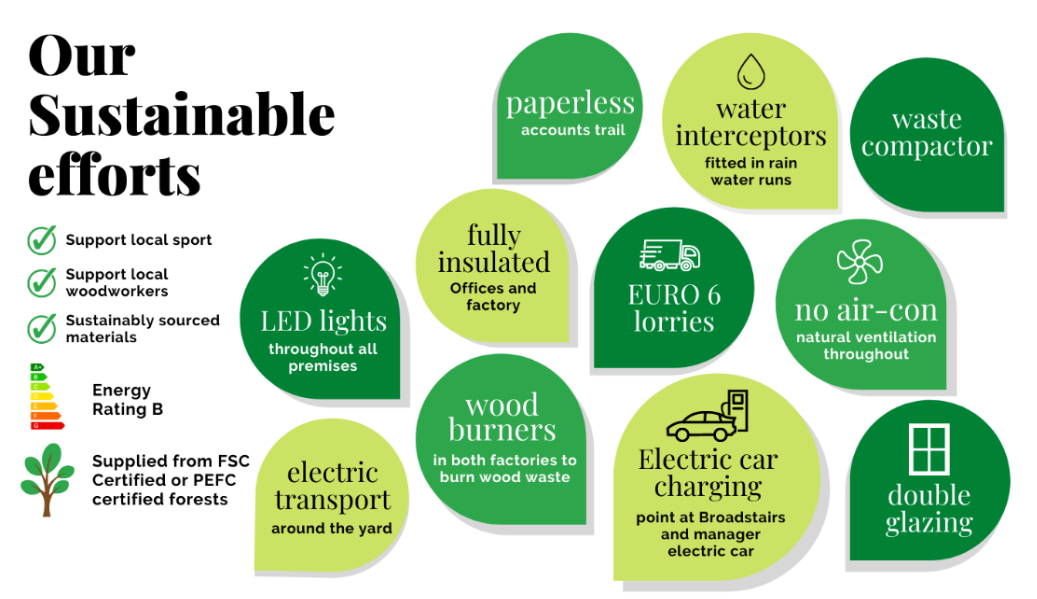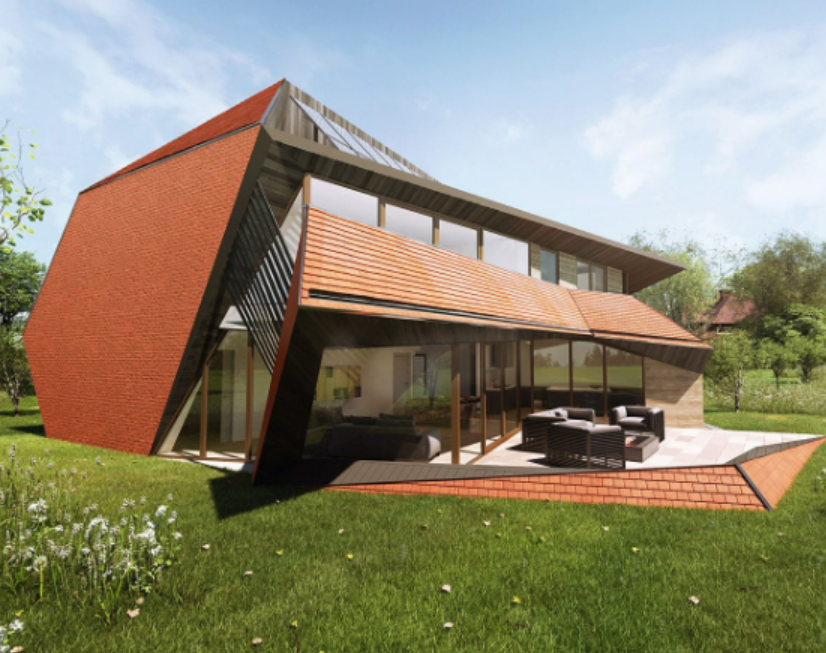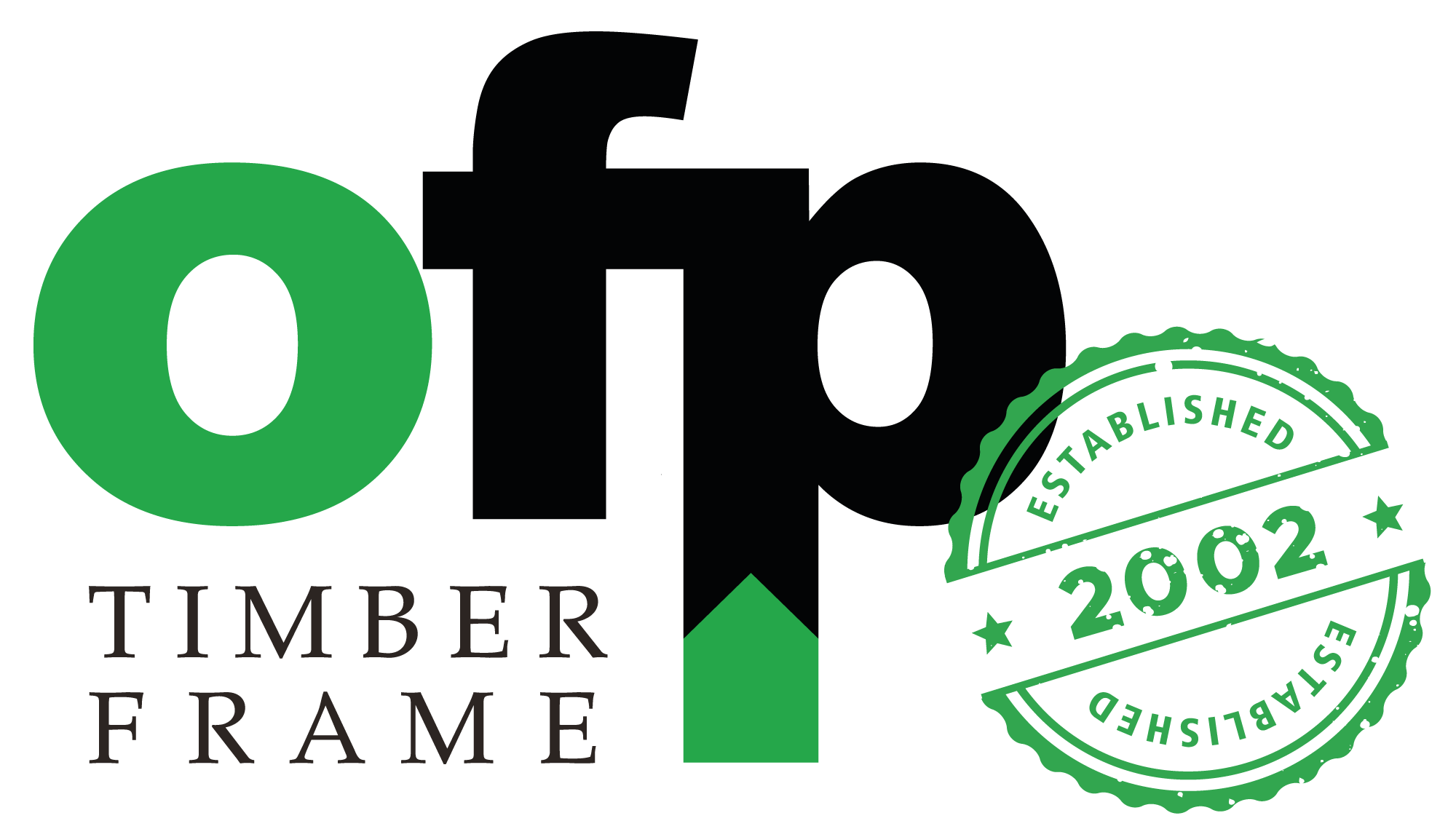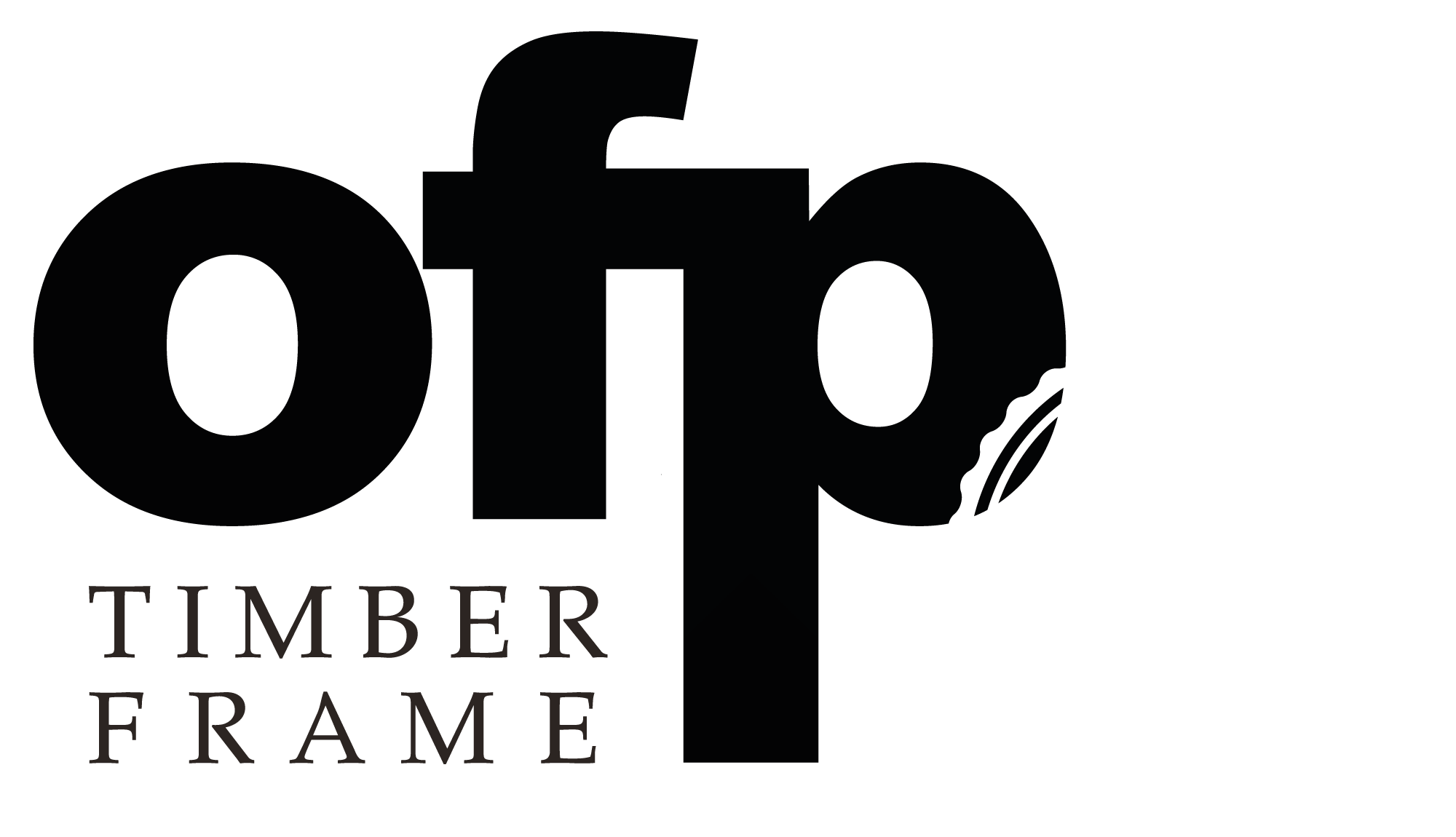According to the Structural Timber Association (STA), timber frame accounts for around 23% of new home builds in the UK. In Scotland, timber frame is the technology of choice for 85% of the housing market.
There is no doubt that timber frame construction is growing in popularity, but WHY are key stakeholders such as architects making the switch to timber frame?
There are a number of factors that are important to architects, such as the sustainability of buildings, innovation and creativity of the design, designs that comply with building regulations and overall building performance. When we consider these key elements that are important to architects, it’s easy to see why timber frame is a desired option for their new projects.
Four main reasons why architects choose timber frame:
Environmental
From the moment a new project is mentioned, an architect’s mind will wander to the sustainability factors of the design and build, from the placement of the building right through to sustainable building materials, energy efficiency, and natural light.
Timber frame ticks all the boxes for sustainable architecture. It is a natural renewable material which can be recycled and reused over and over again, resulting in less wastage and maximum output yield. At OFP, we only use responsible, certified suppliers. Each year we have the Chain of Custody Audit for FSC and PEFC. We are committed to responsible and sustainable construction, and we are proud to have held FSC certification since May 2007 and PEFC certification since July 2008.

You can read more about the sustainability of our factory in one of our recent articles.
Saving the Client Cost and Time
Architects will want to keep costs within budget for their client whilst still delivering a stunning yet functional result. Timber frame solutions use offsite manufacturing, which allows for accuracy and precision and reduces human error. All the pre-manufactured trusses, joists, panels etc., will all get transported for assembly on site. This reduces the amount of time needed to be spent onsite and therefore reduces labour costs and risk of error.
Architectural Versatility & Light Weight Structure
Architecture involves a huge amount of creativity and innovation, particularly during the design phase. Architects are very creative, and one of the great benefits of timber frame is that its versatility lends itself to creative freedom.
Not only is it lightweight, but it can also be adapted into pretty much any shape or style for the desired finish. Timber frame is an architect’s dream when it comes to creative designs. Check out our Pippin Barn Project to learn more about the adaptability of timber frames.

Not only is timber very versatile, but it is also very light weight in comparison to other traditional methods of the build. This can make it the ideal building material where this is a requirement due to the building foundations.
We have recently undergone work for Premier Inn which is a brilliant example of where timber frame can work on larger projects when a light weight structure is required. Keep an eye on our socials for updates on the project a full case study to come shortly.
Changes in Building Regulations
Changes are coming in 2025. Future Homes Standard (FHS) aims to ensure that new homes built from 2025 produce 75-80% less carbon emissions than homes built under the current Building Regulations.
We have already seen changes in Part L (conservation of fuel and power) this year as an interim step towards achieving this goal. This amendment states that all new homes must produce 31% less CO2 emissions than what is currently acceptable in the current Part L building regulations.
With this heavy demand on architects’ and engineers’ shoulders, timber frame could be the way forward to reaching this goal. A recent report looked at different types of houses and concluded that timber-framed dwellings are some of the most carbon efficient. (Source: sustainablebuild.co.uk)
Not only can OFP Timber Frame design and manufacture timber frame solutions according to architect drawings, but we can also manage and erect your project through our in-house Contracts Management teams.
For more information on how timber frame can help you to achieve lower CO2 emissions or bring your vision to life, contact us:
T: 01304 613298

