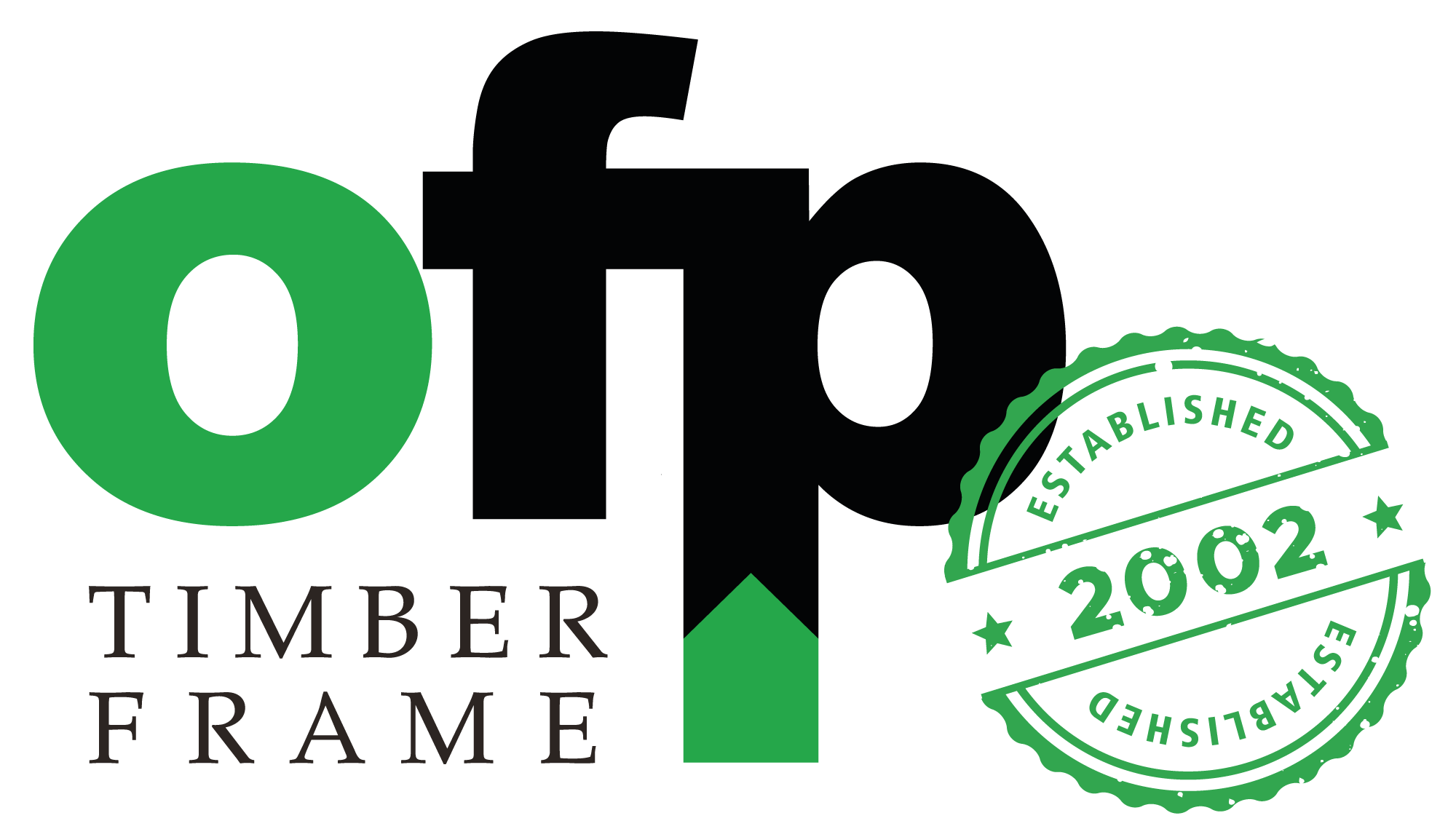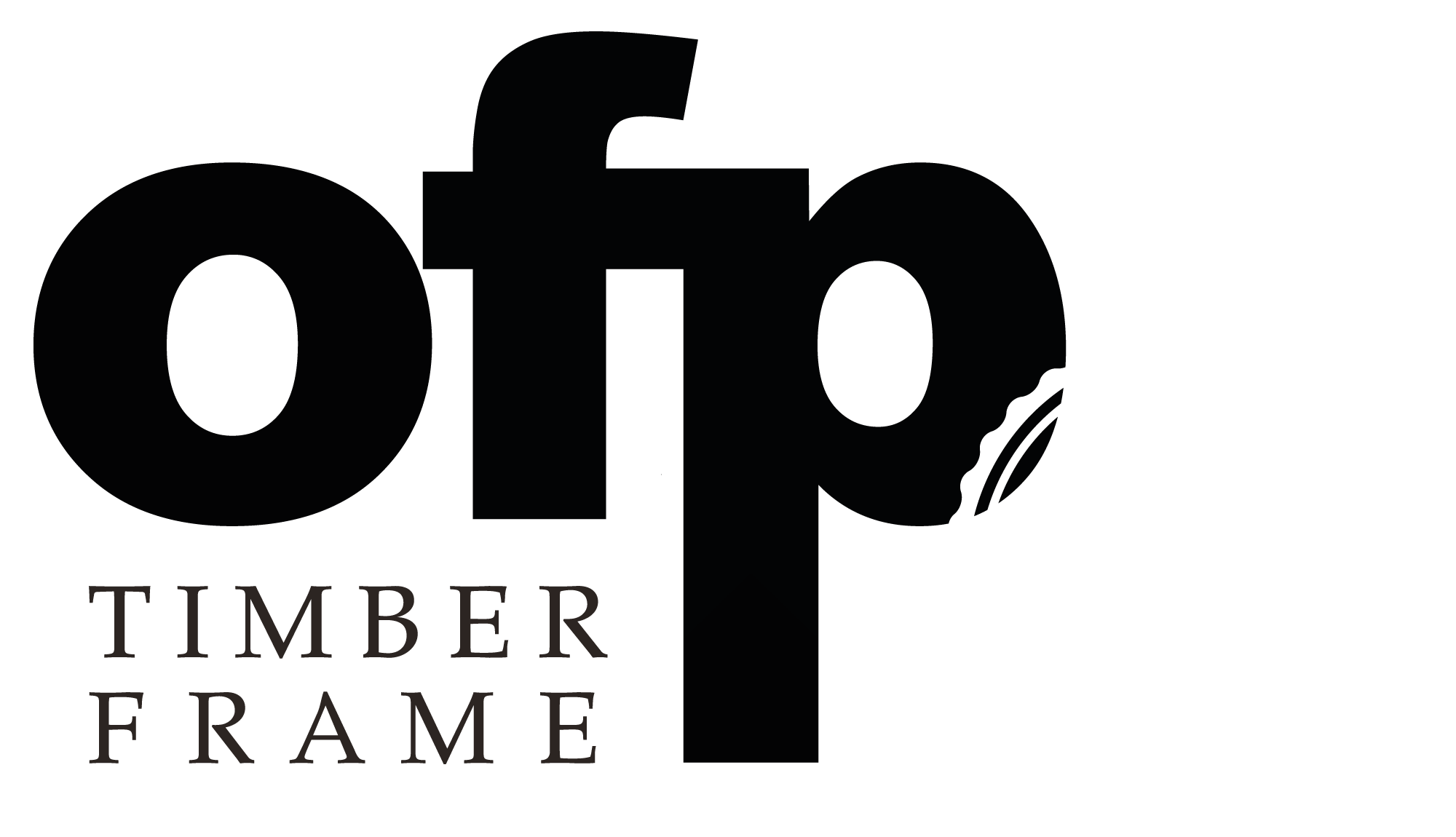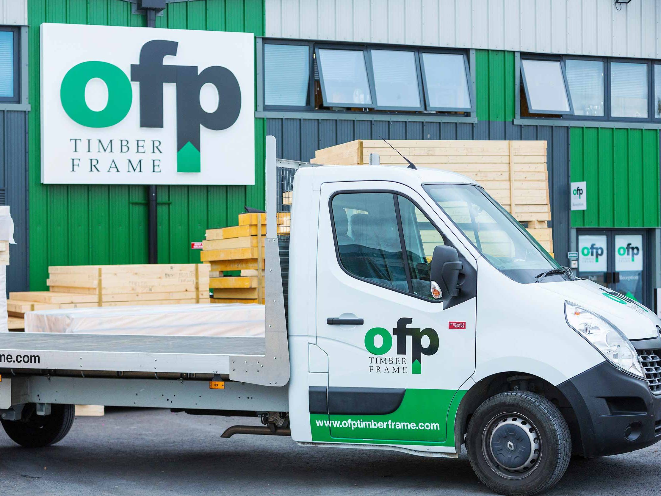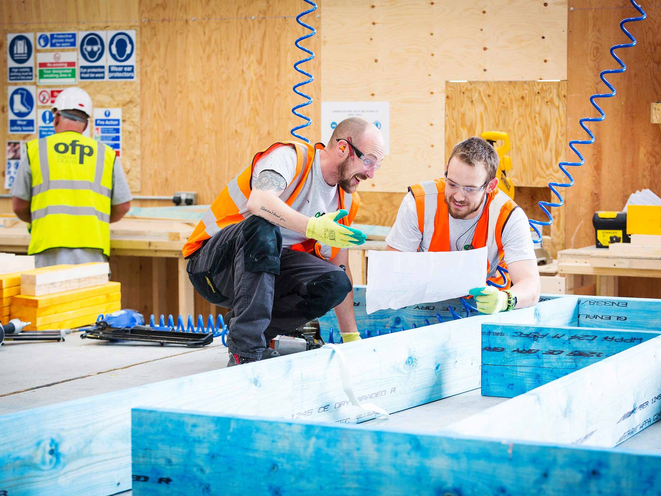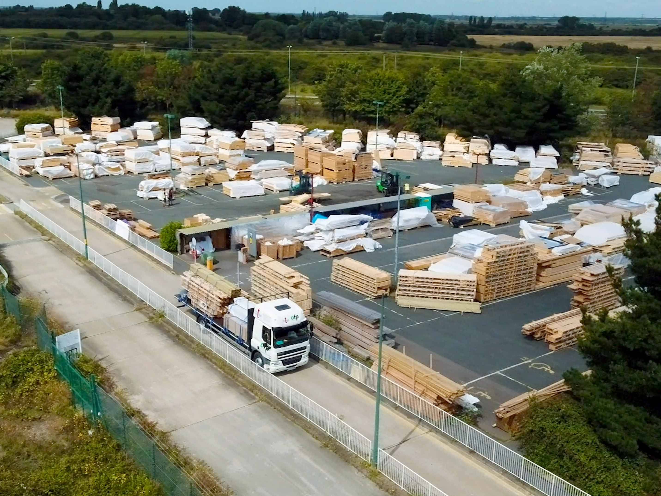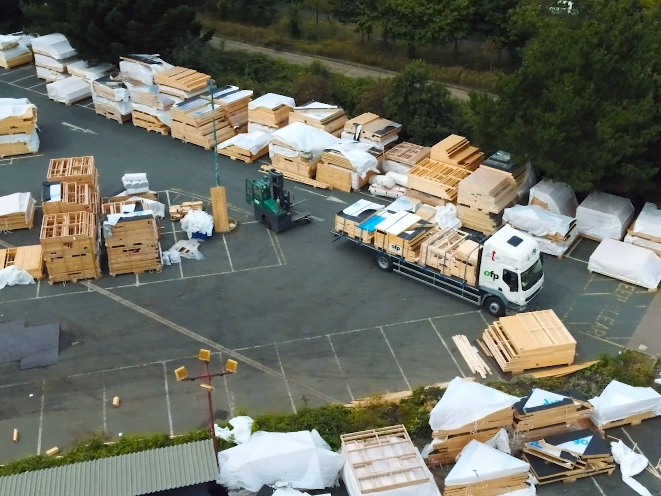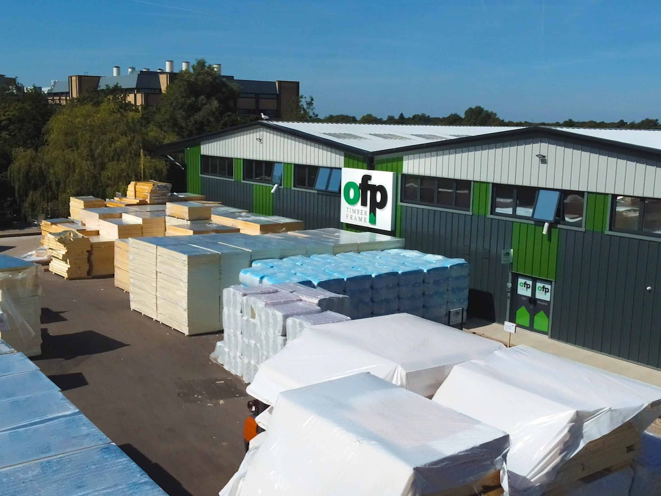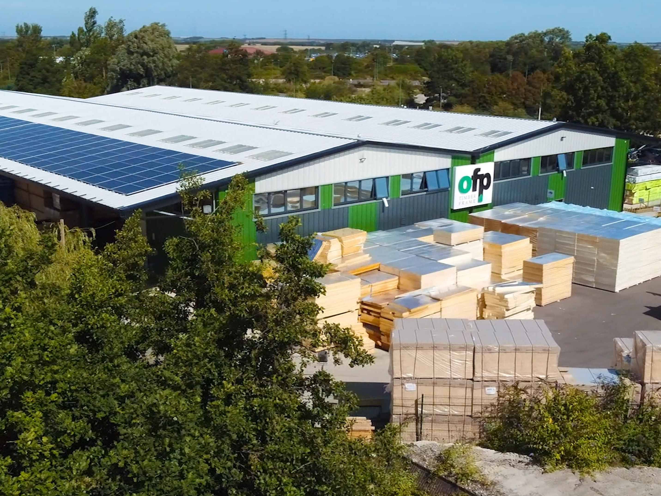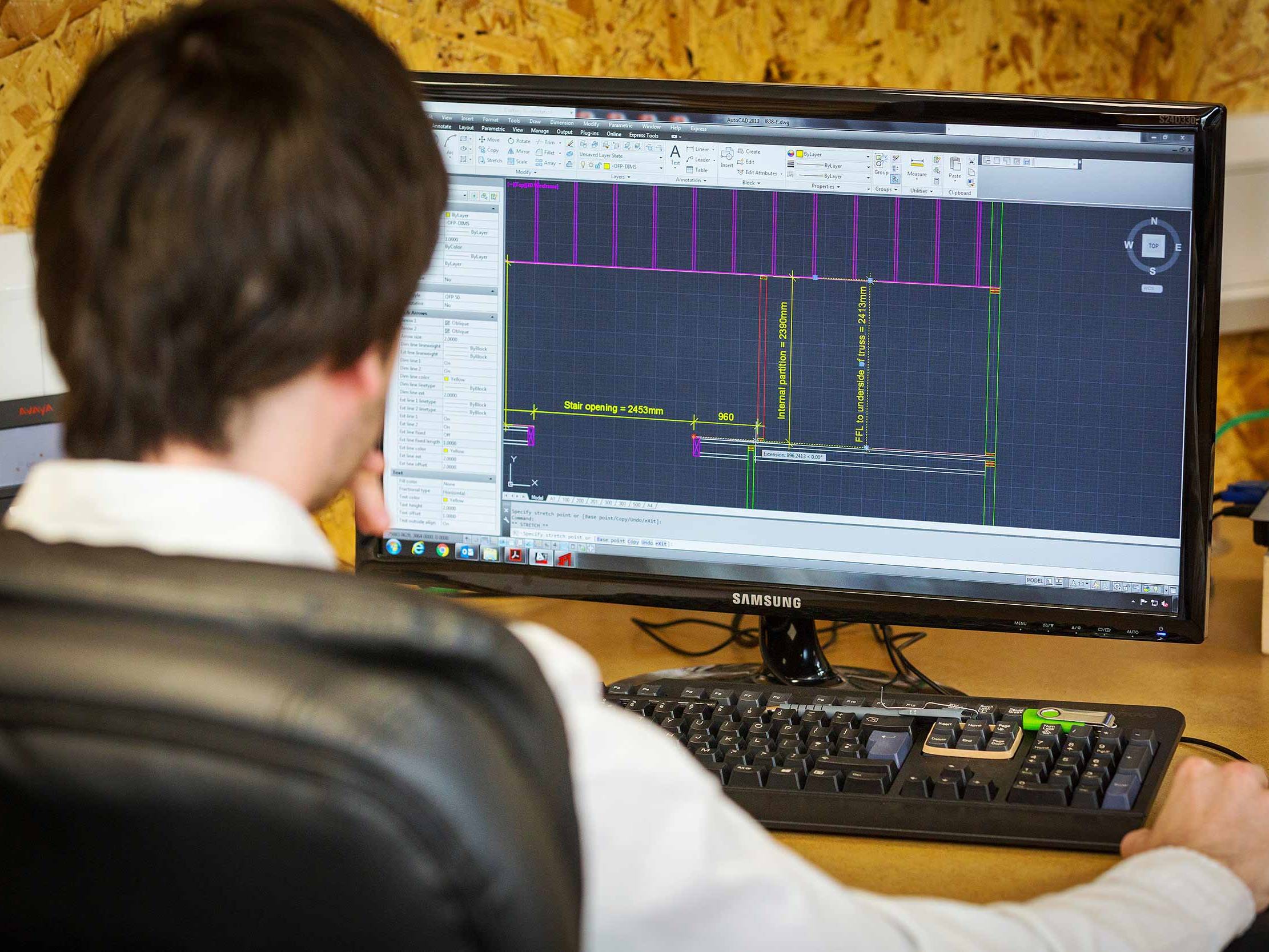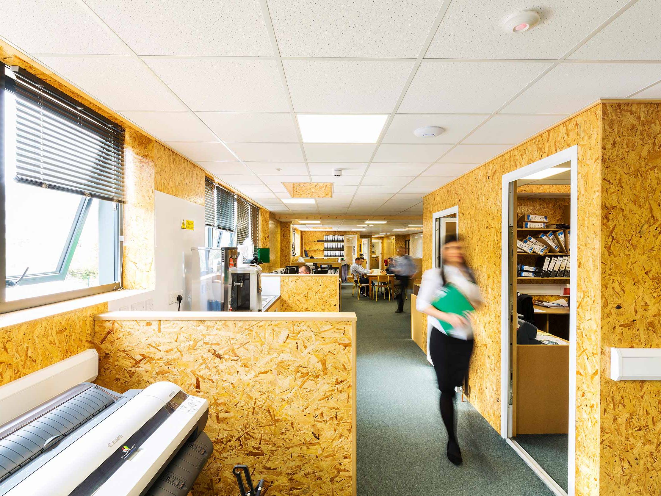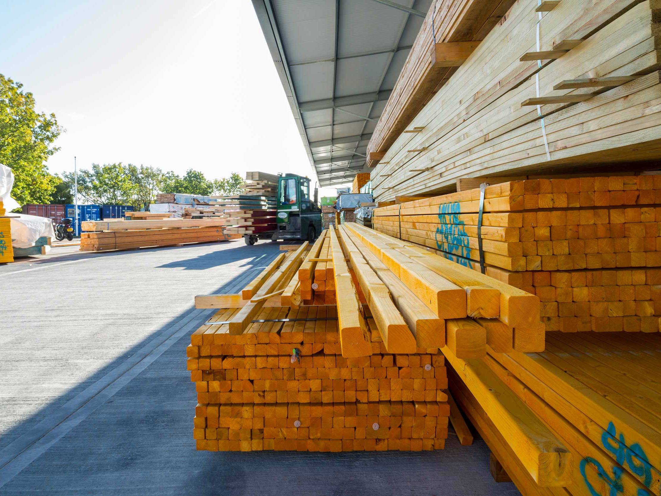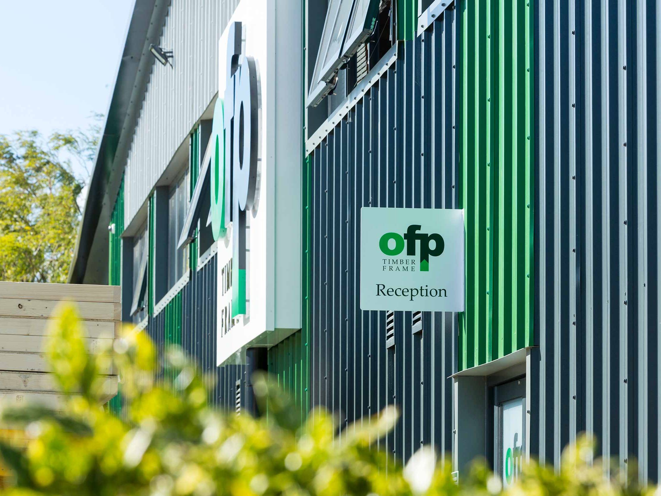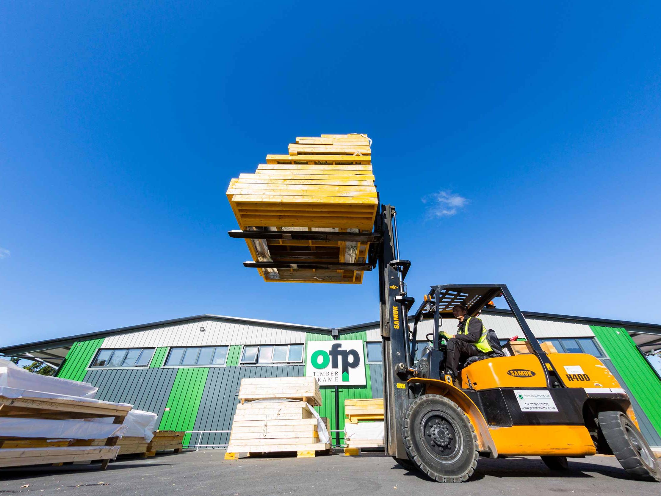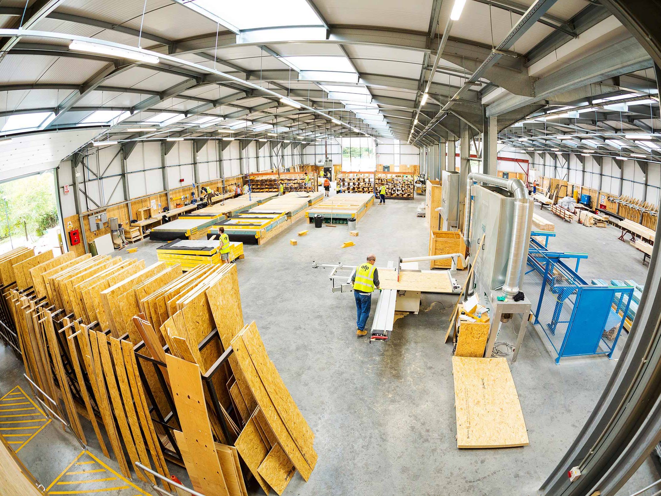A Proven Track Record
Let our expert team guide you every step of the way...
Our approach is one of tailored management throughout all stages of your project.
The company structure has been designed to ensure that, at all stages of a project, our clients have a specific team member responsible for a specific element of the build, our dedicated team will be on-hand to deal with these issues with maximum efficiency.
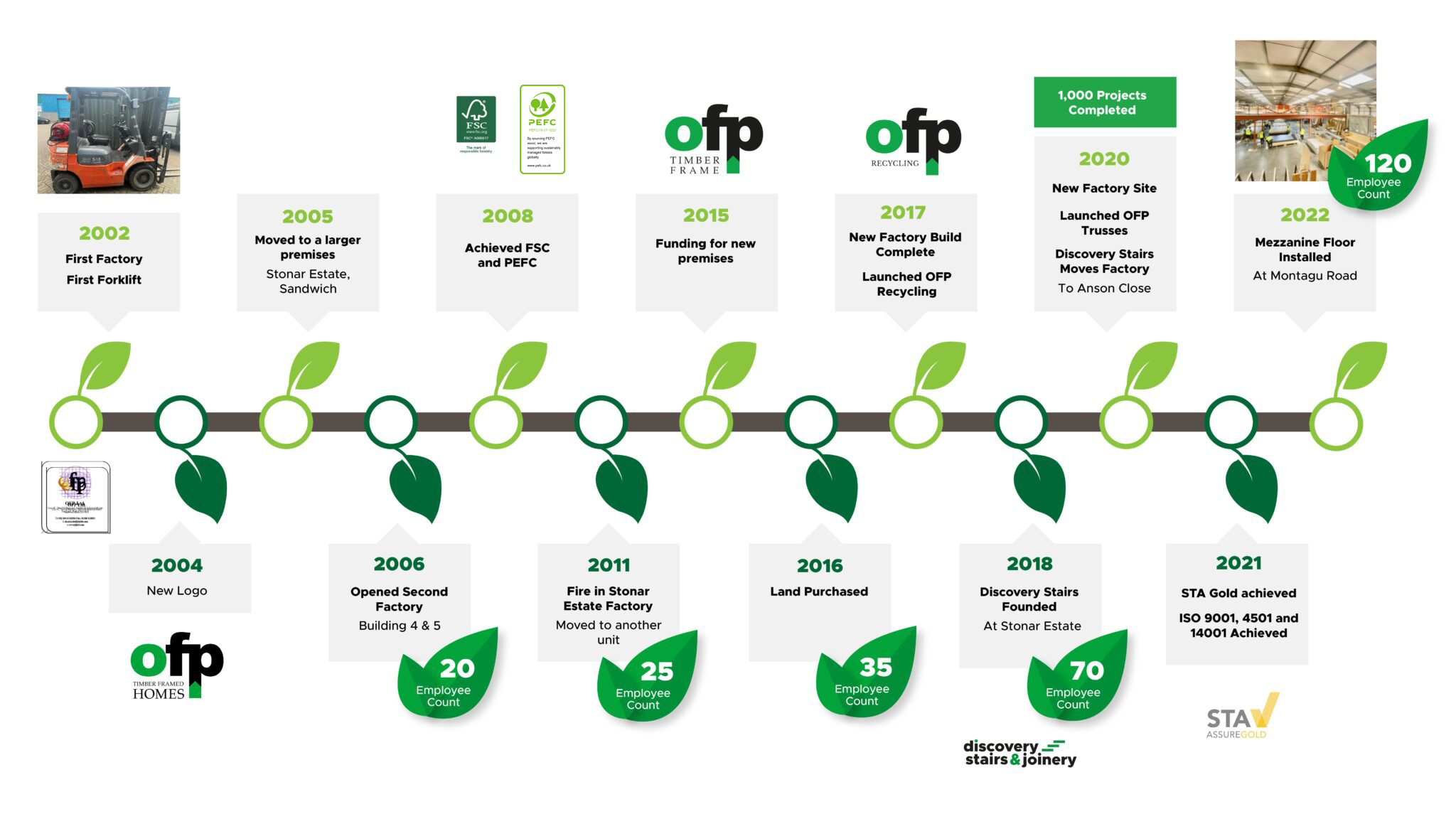
OUR PROCESSINVOLVEMENT & RESPONSIBILITY
1. DESIGN BRIEF
We will review the drawings and provision for best structural solution
2. ENGINEERING
Line and point loads are issued within 15 working days – this enables your foundations to commence
3. DESIGN
We overlay the architect’s CADs and produce guidance and advice – leading to a set of agreed general arrangements
4. PRE-CONSTRUCTION
Weeks before the timber frame is delivered, our Contracts team will visit site to review programme, check the slab, talk to the scaffolder, and provide a site folder of detailed information
5. MANUFACTURE
OFP typically build panels for around 20 houses a week in the factory and on average build 2 weeks ahead of delivery
6. Delivery and Installation
We survey the site ahead of delivery, ensuring the correct vehicle and delivery dates are allocated. We use only STA-approved installers and have approved fitters throughout the country to maximise site attendance and ensure a quality build
