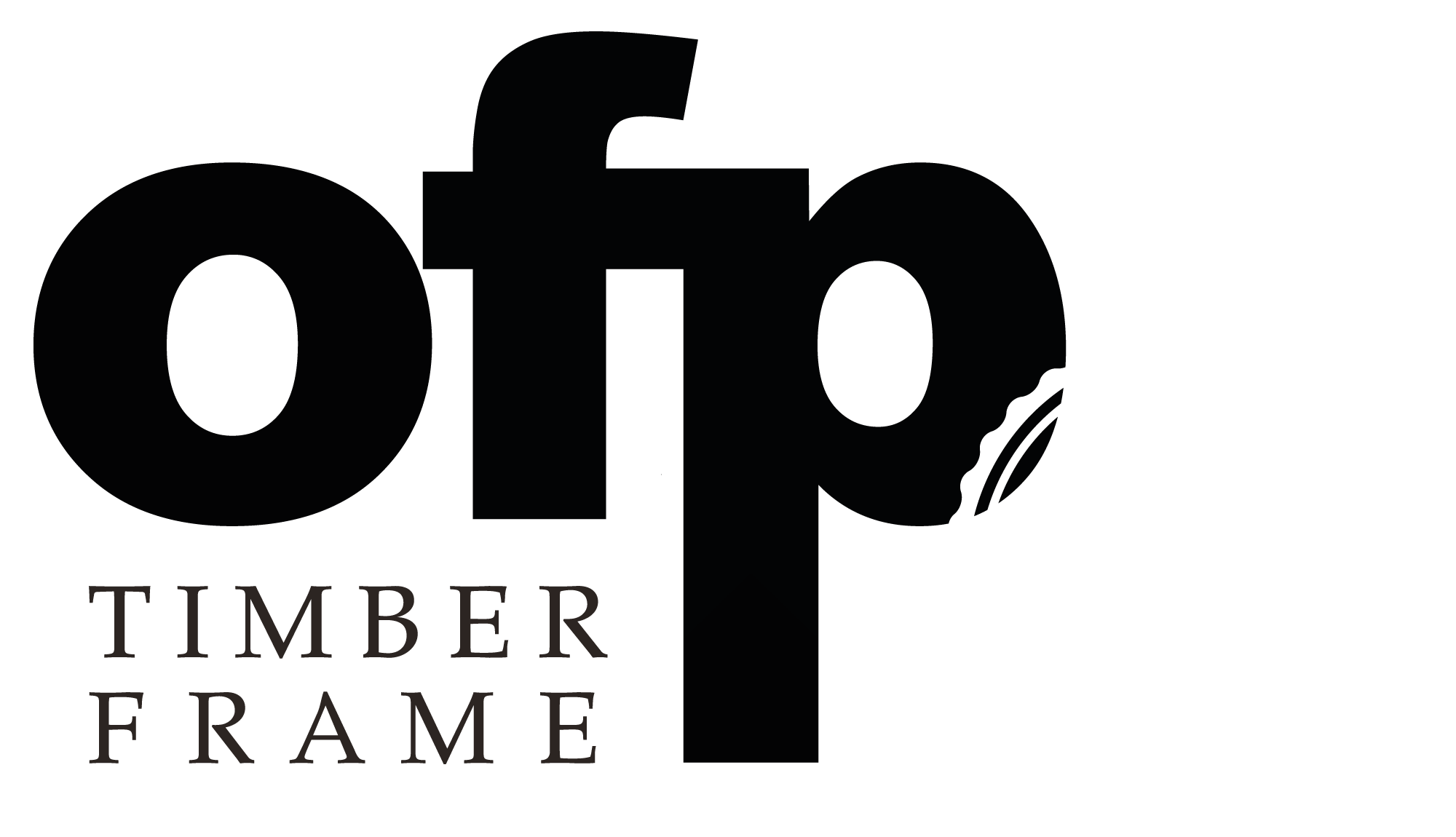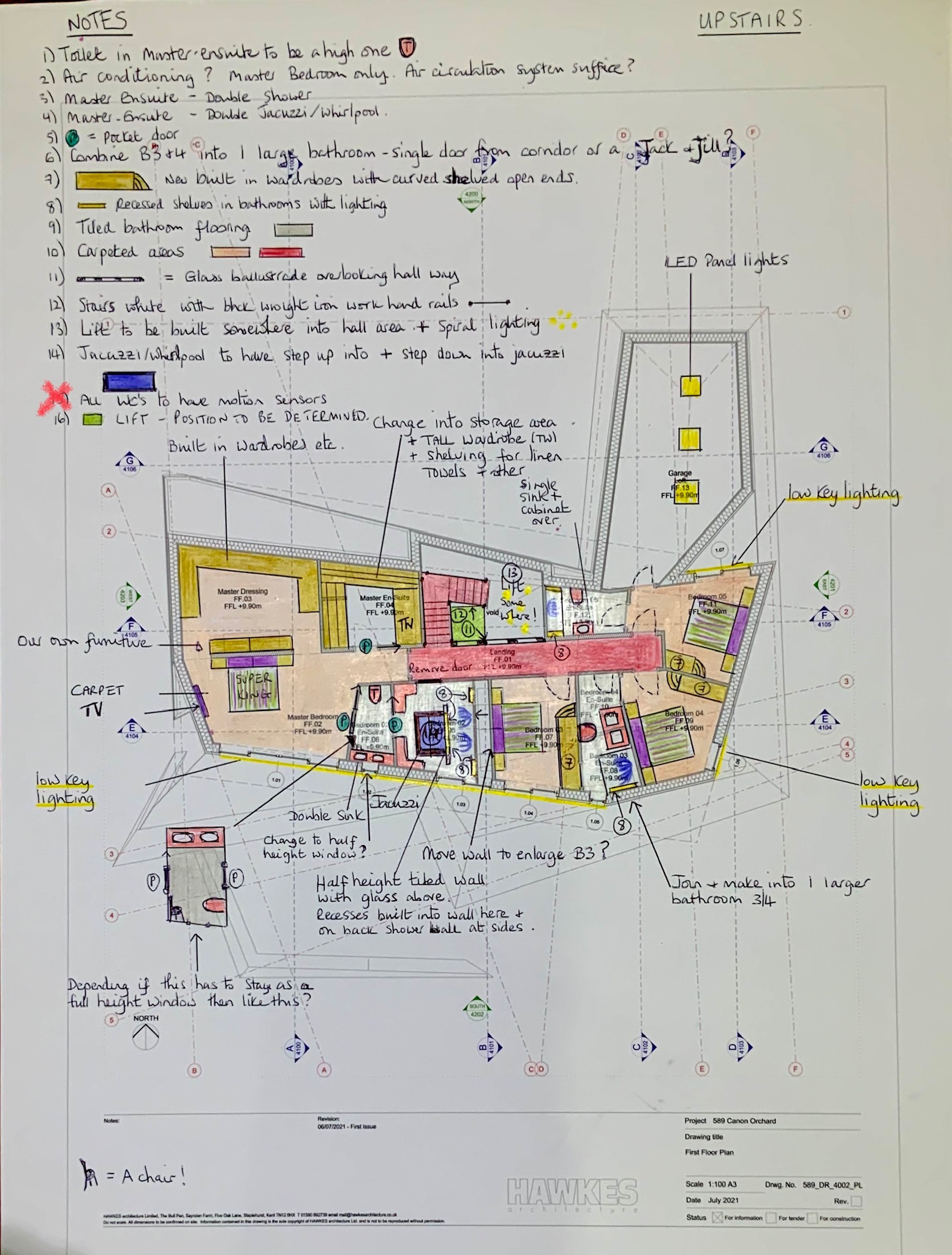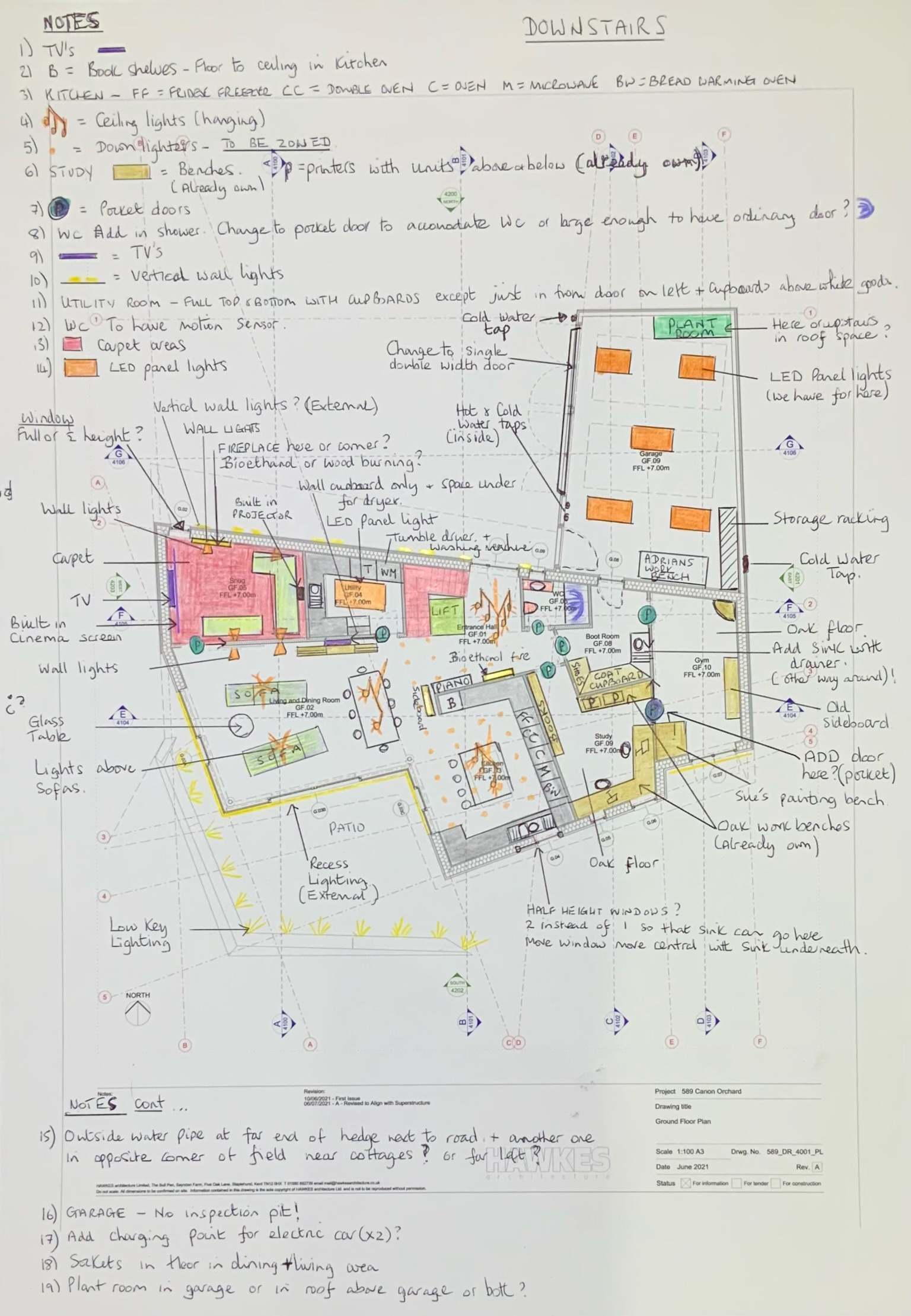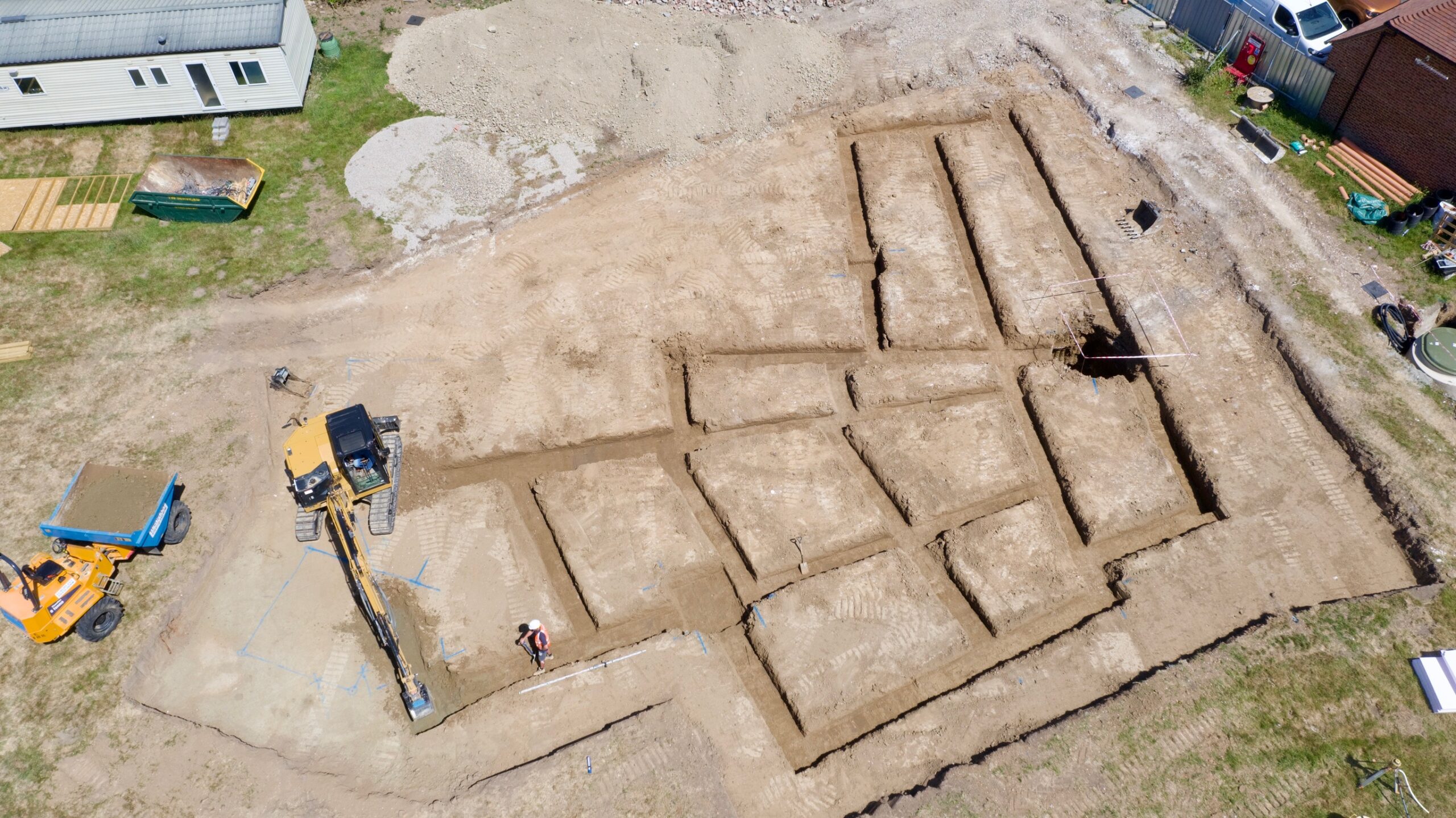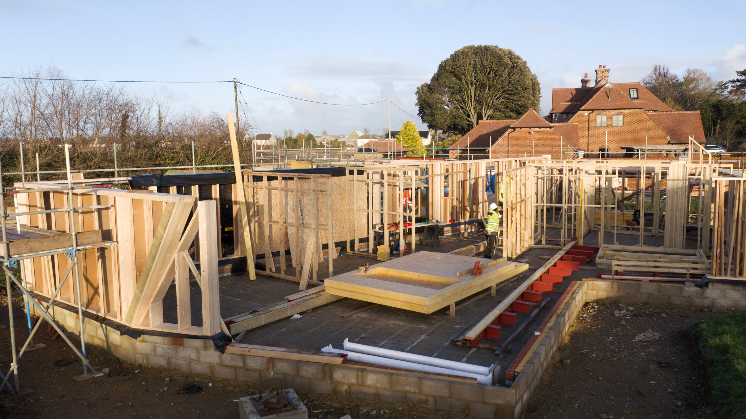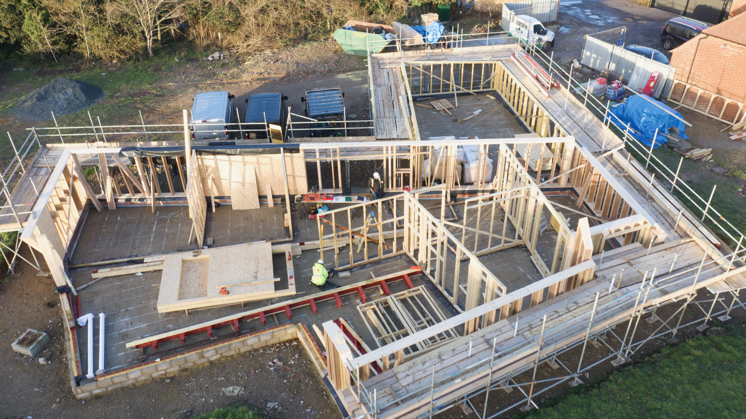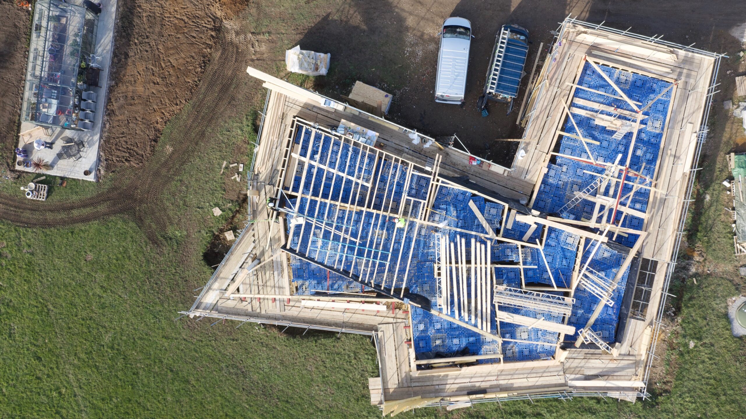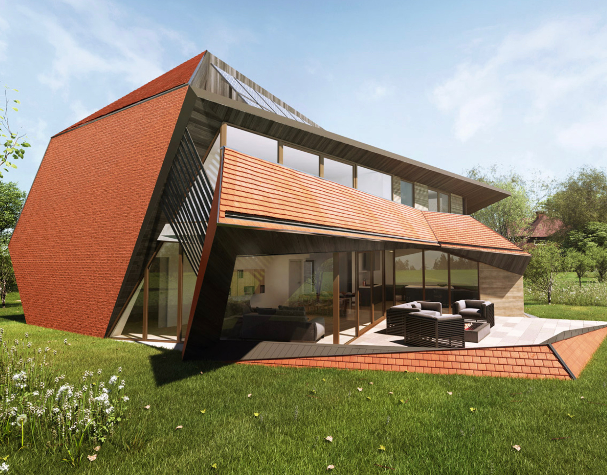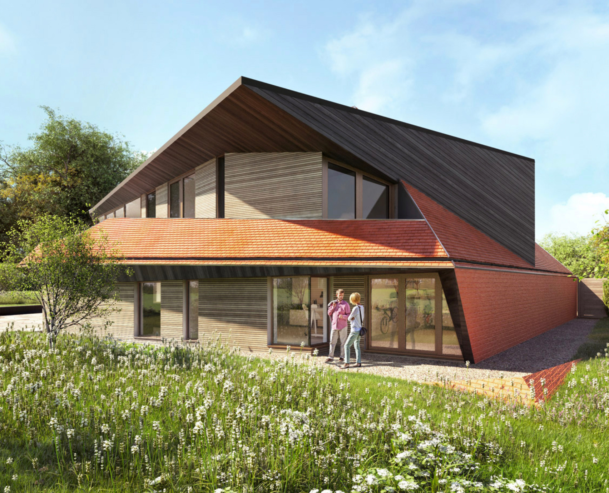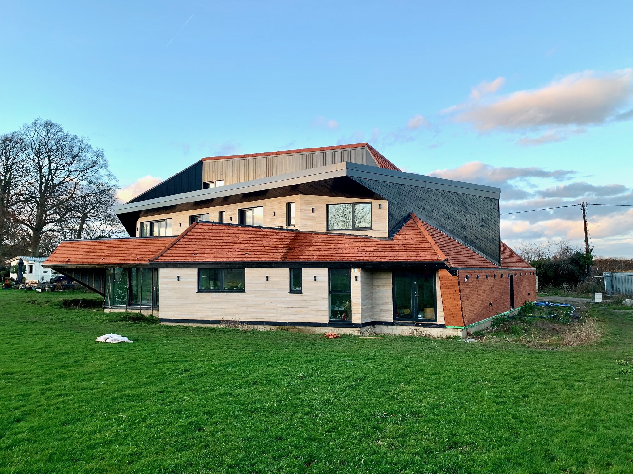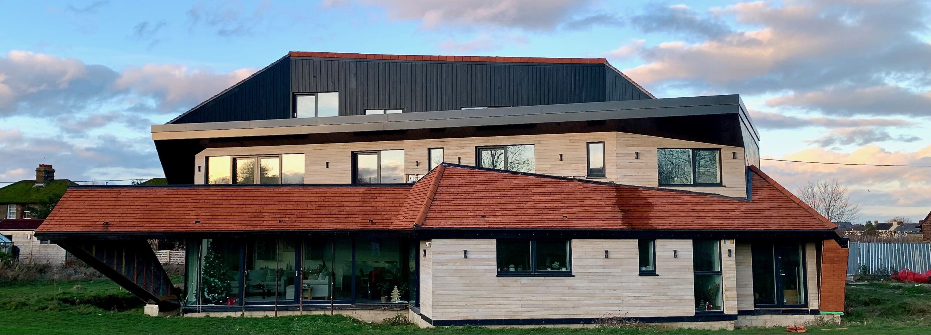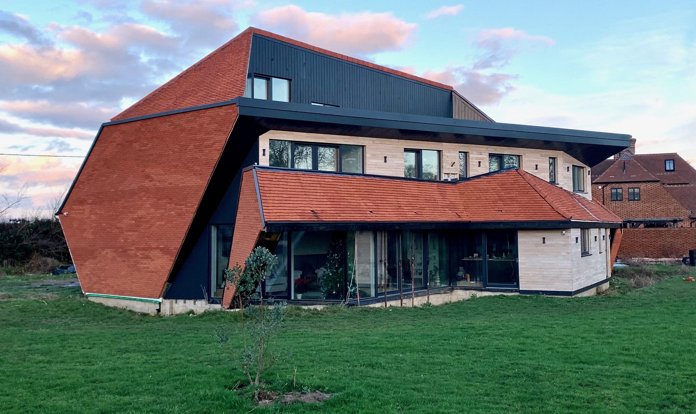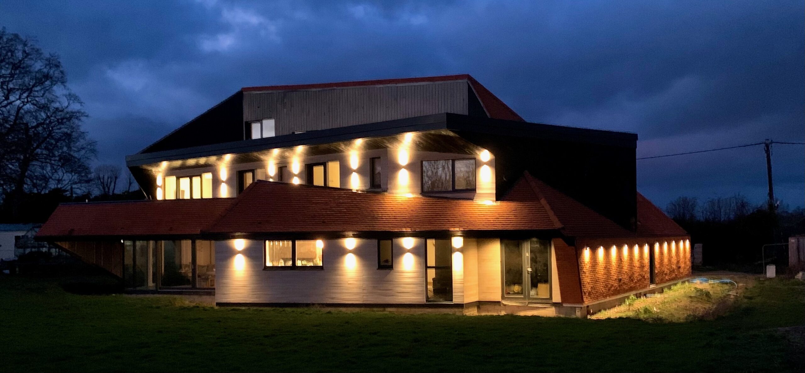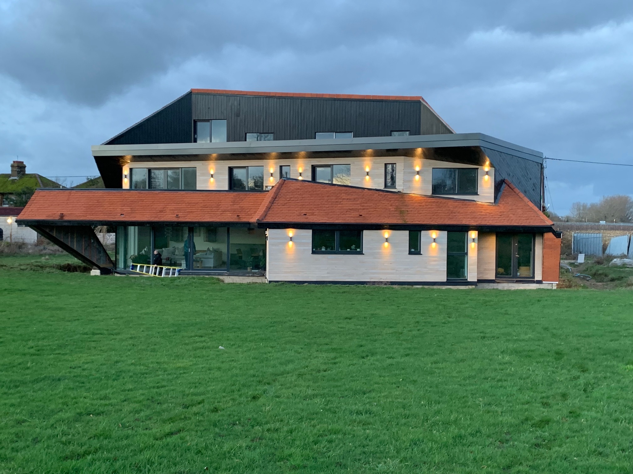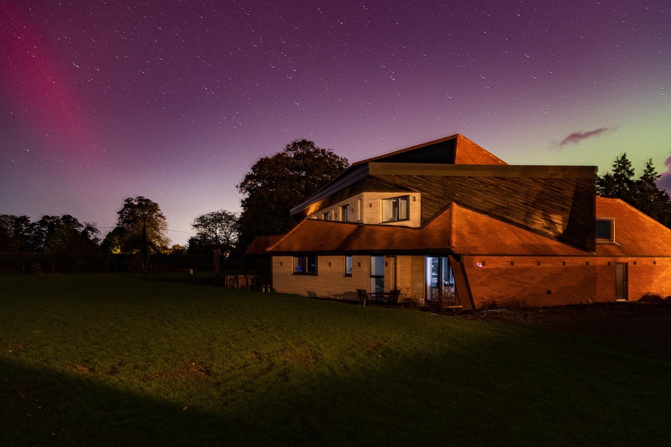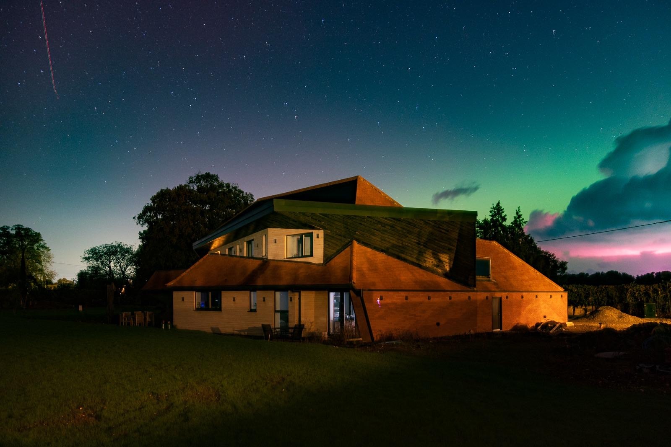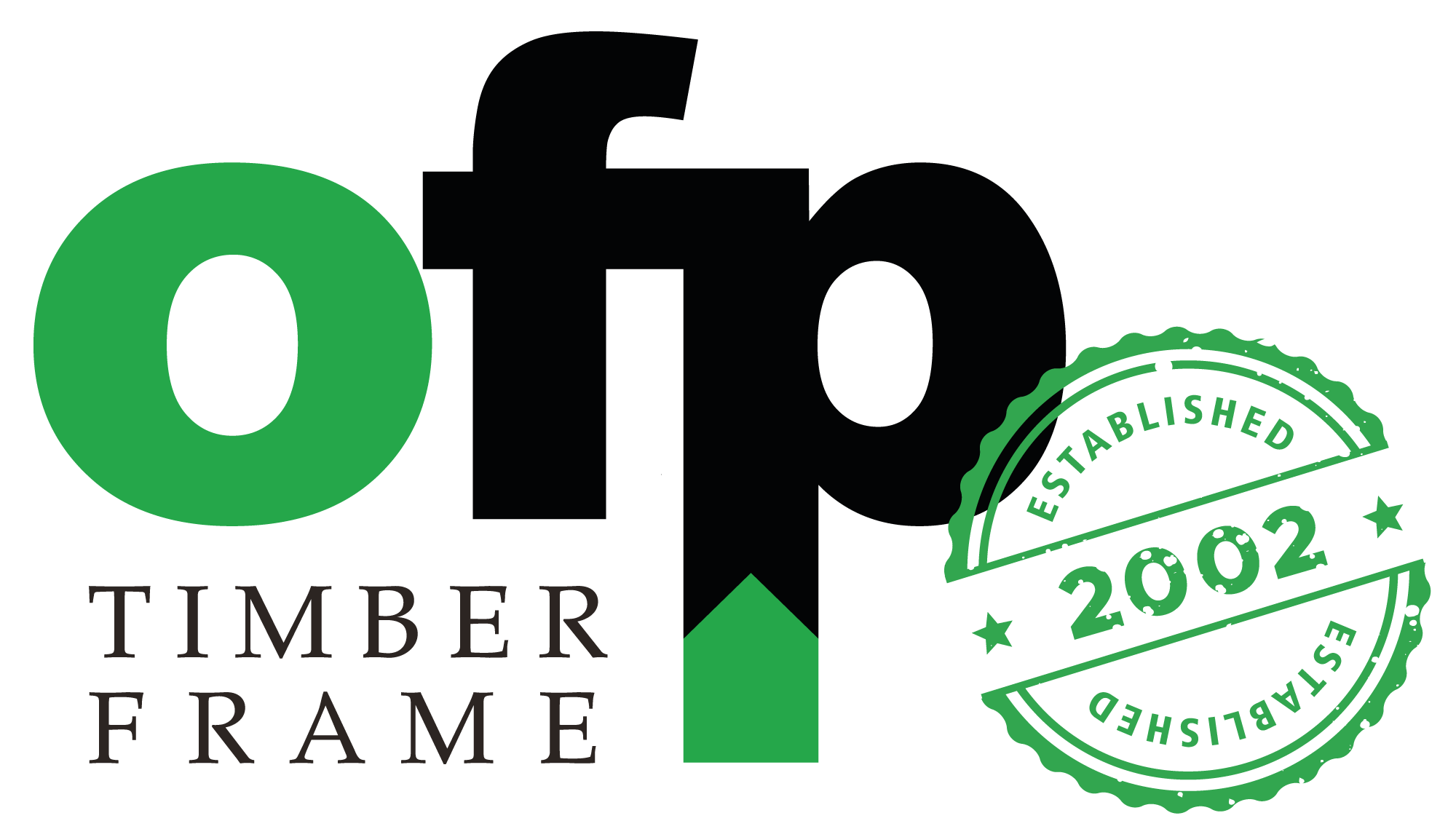
Pippin Barn
OFP were instructed by Hawkes Architecture, to help bring to life the exceptional and performance-driven design of a unique local residential project. From the architectural planning drawings and 3D models, our team collaborated with the engineers and architect to show inventive thinking to bring this efficient and architecturally stunning project to life.
Our involvement included the timber frame structure, compound angles on roofs and soffit lines, large amounts of glazing, overhangs, cranked steels and balustrade detailing support.
This project perfectly demonstrates the design and structural capabilities of timber frame designs.
“We had our airtightness testing done today and I am pleased to say that the onsite calculations show the house is extremely efficient and we are grateful for all the due diligence and effort shown by all involved in the make up of this house and ensuring all the effort that went into sealing it has paid off.
So thank you to you all and we do look forward to being lovely and warm this winter without the huge energy costs this may have consumed.”
– Private homeowner
Read more about how this project was brought to life: BRINGING A PROJECT TO LIFE
