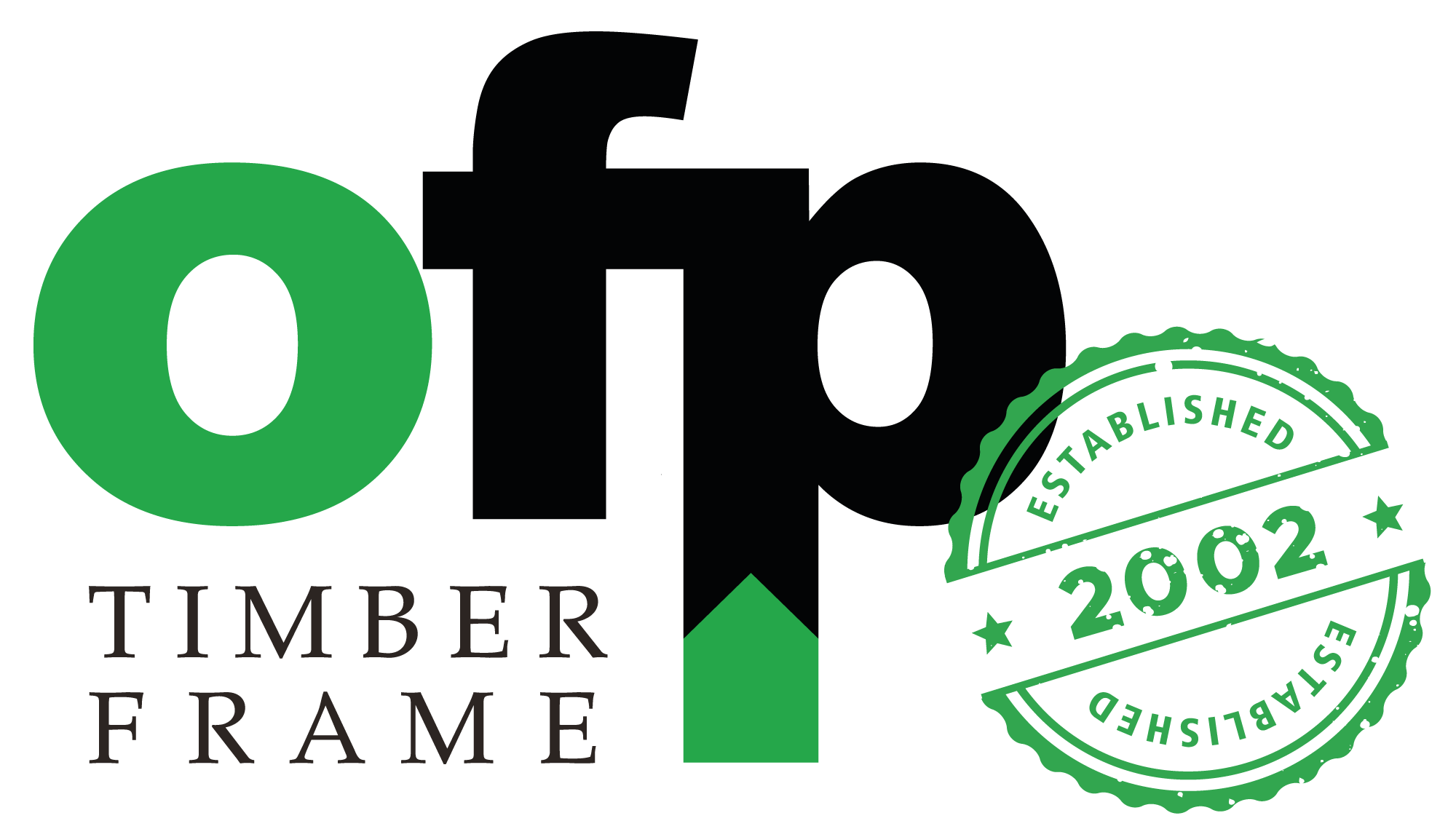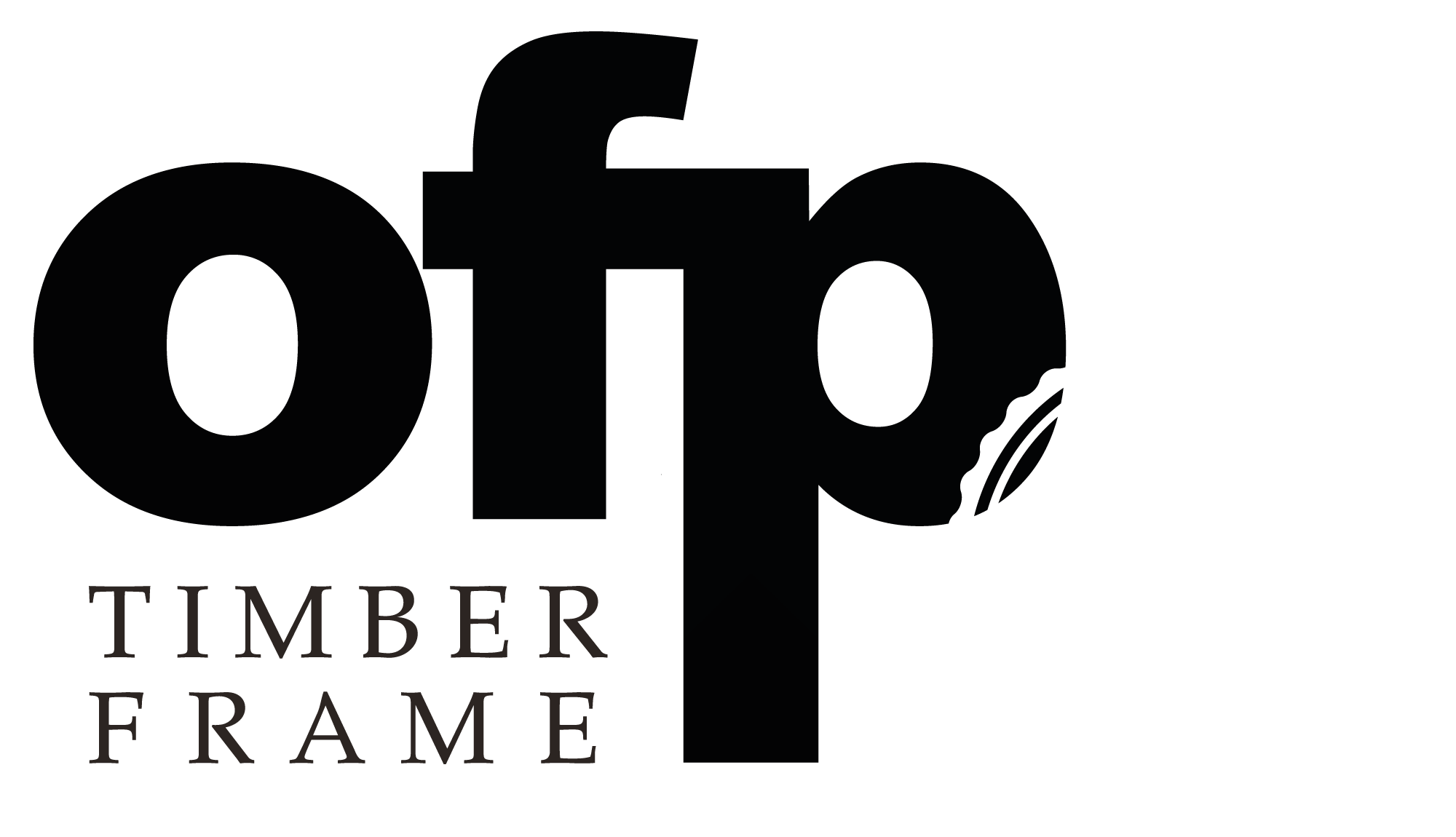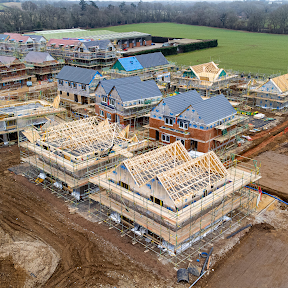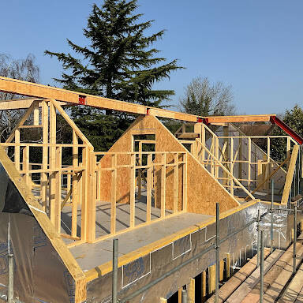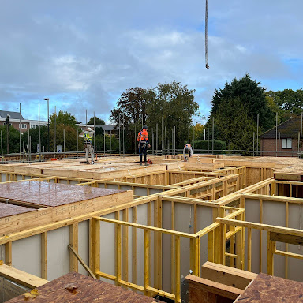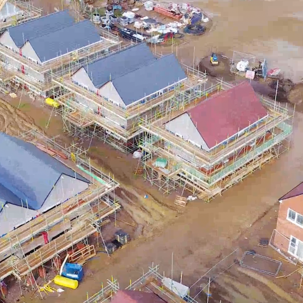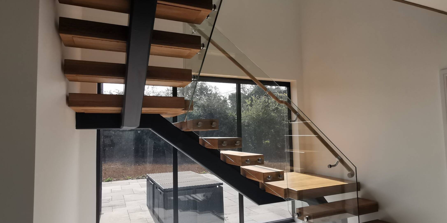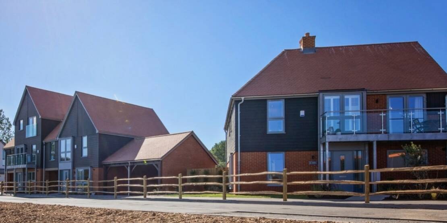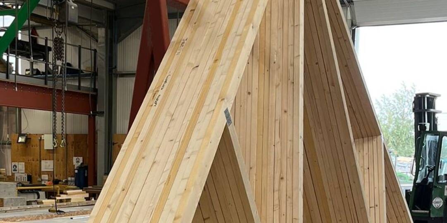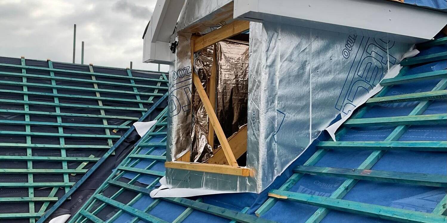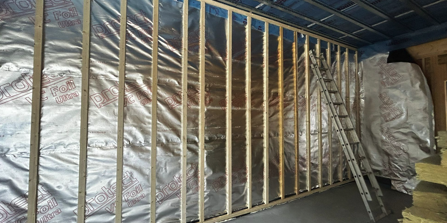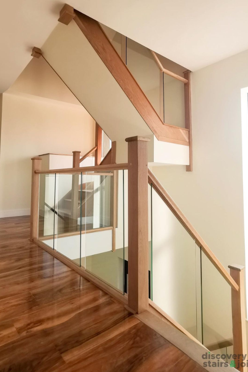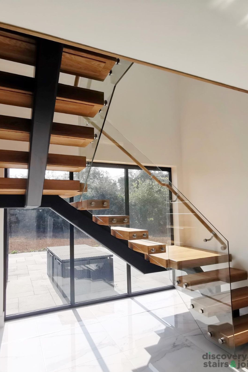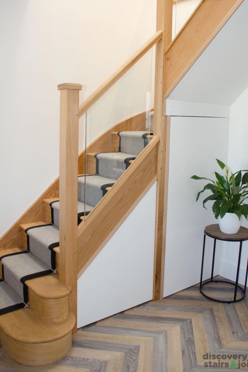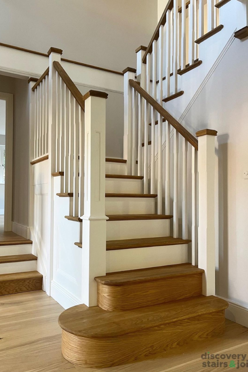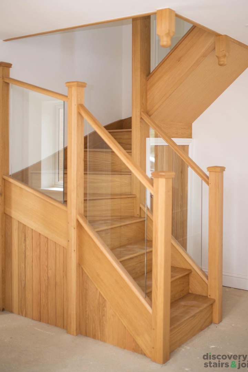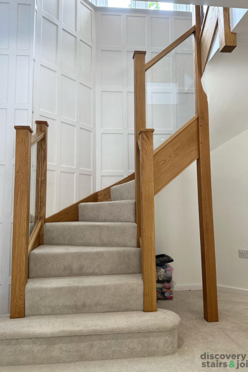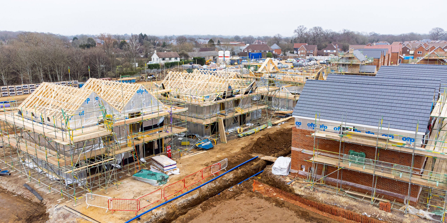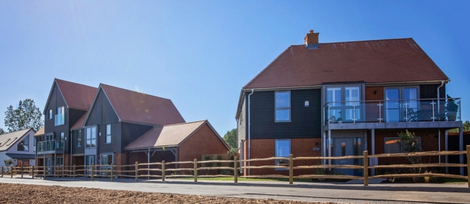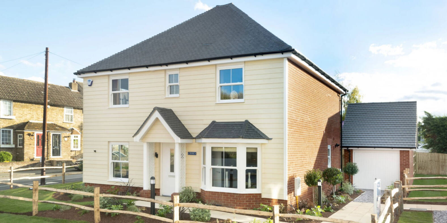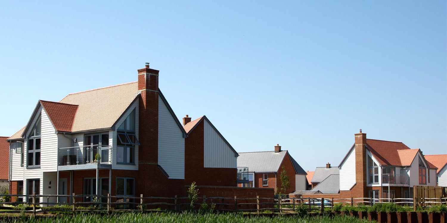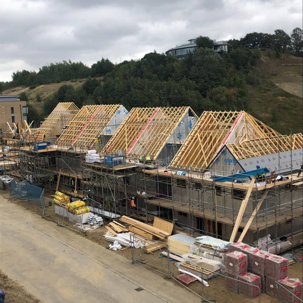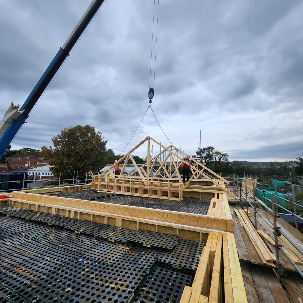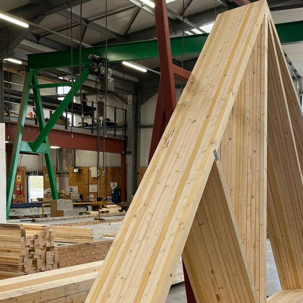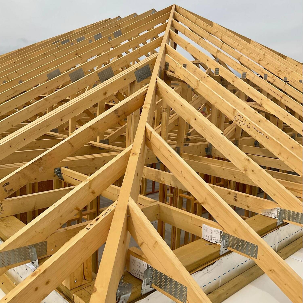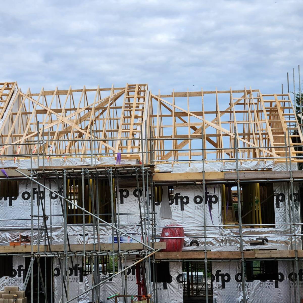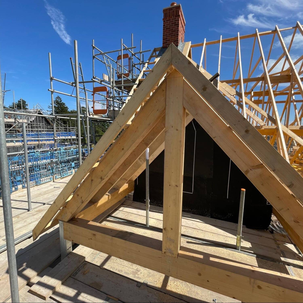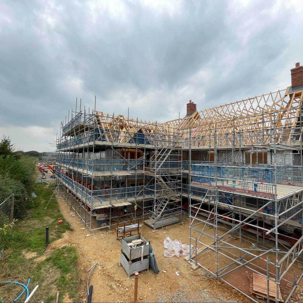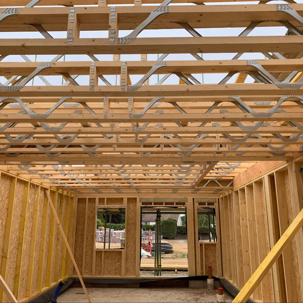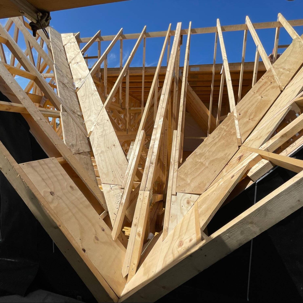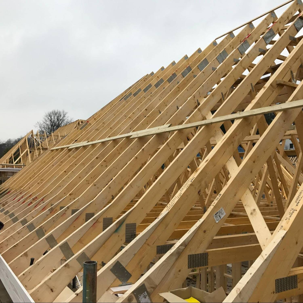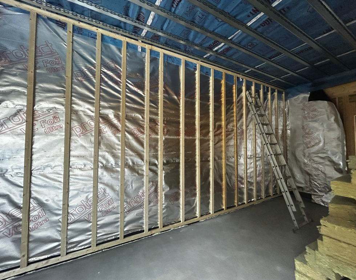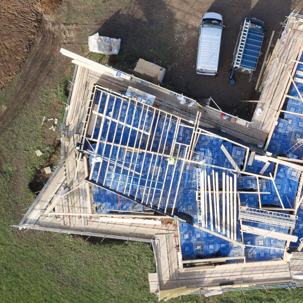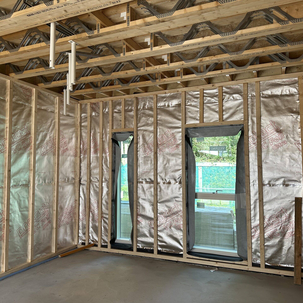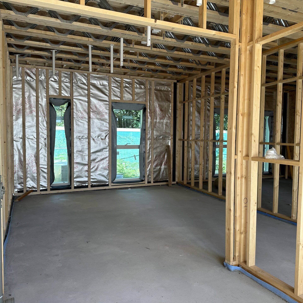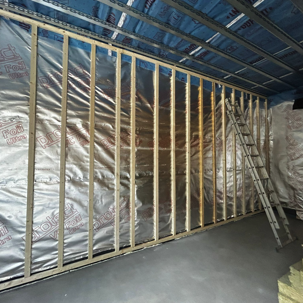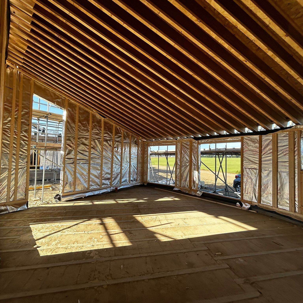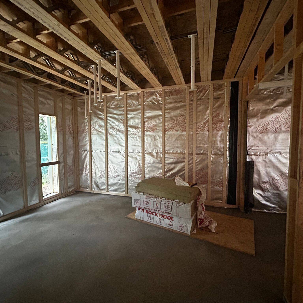Timber Frames
OUR PRODUCTS
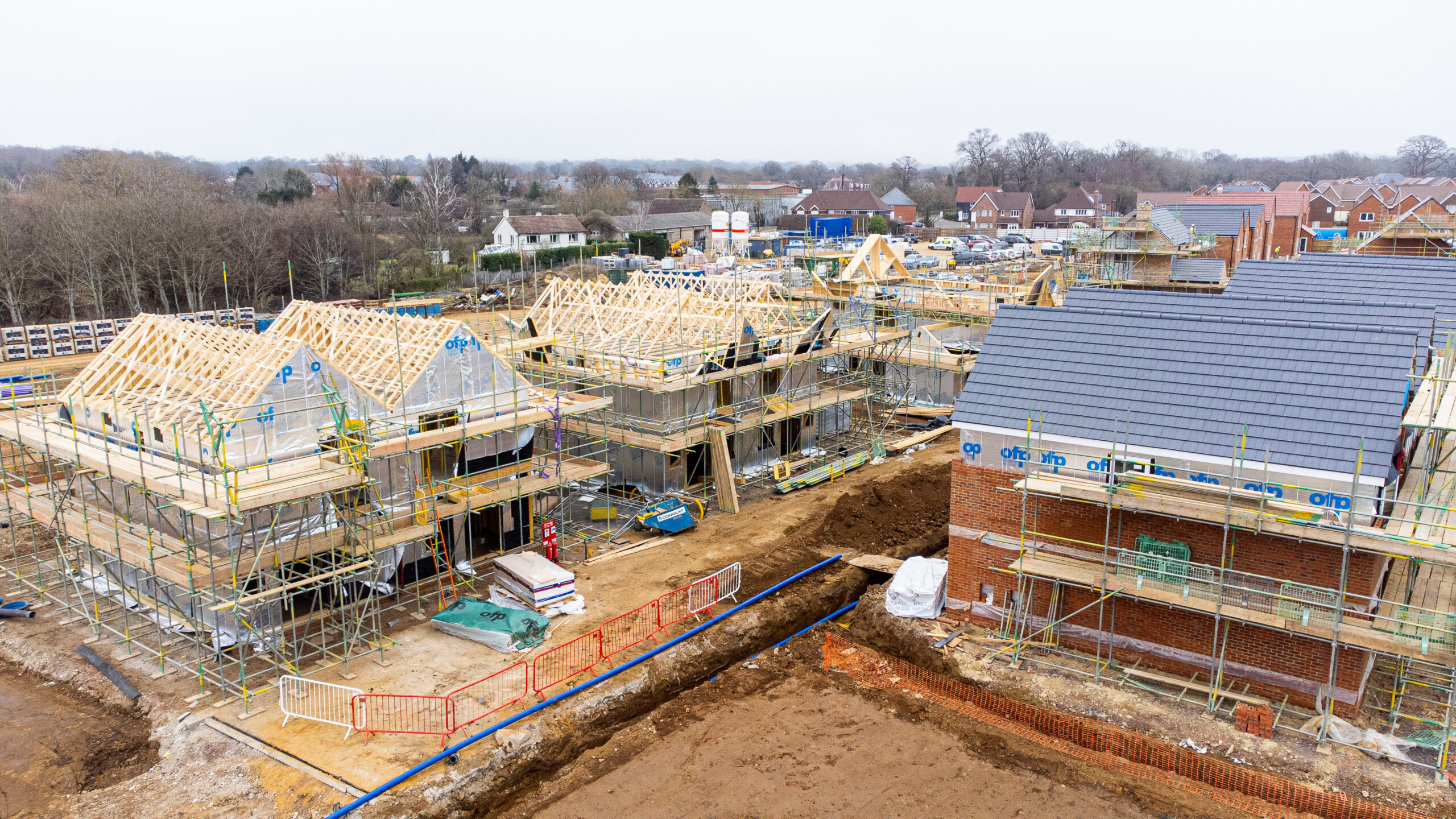
Timber Frames
We deliver over 1,000 new timber frame homes, as well as commercial and educational buildings, each year across Kent and beyond. Using our in-house expertise and leading manufacturing facilities, our timber frame homes offer a cost-effective, sustainable and performance-driven solution to the housing market.
Off-site manufacture
Reducing labour costs and improving project predictability and accuracy.
Modern Method of Construction
Aligning with government targets and future demand.
ESG
Compliance with your sustainable goals.
Quick site installation
Reducing time onsite and efficient in meeting deadline.
Lightweight superstructure
Encouraging design flexibility and improving construction speed.
RELATED PROJECT
Cranleigh, Surrey
Ken Mackenzie, our Sales Director comments: “As the exclusive timber frame partner on this site and various others, it has been fantastic to see the progress being made. Great job by all and we are looking forward to seeing the finished result.”
Enquire Now
Stairs & Joinery
OUR PRODUCTS
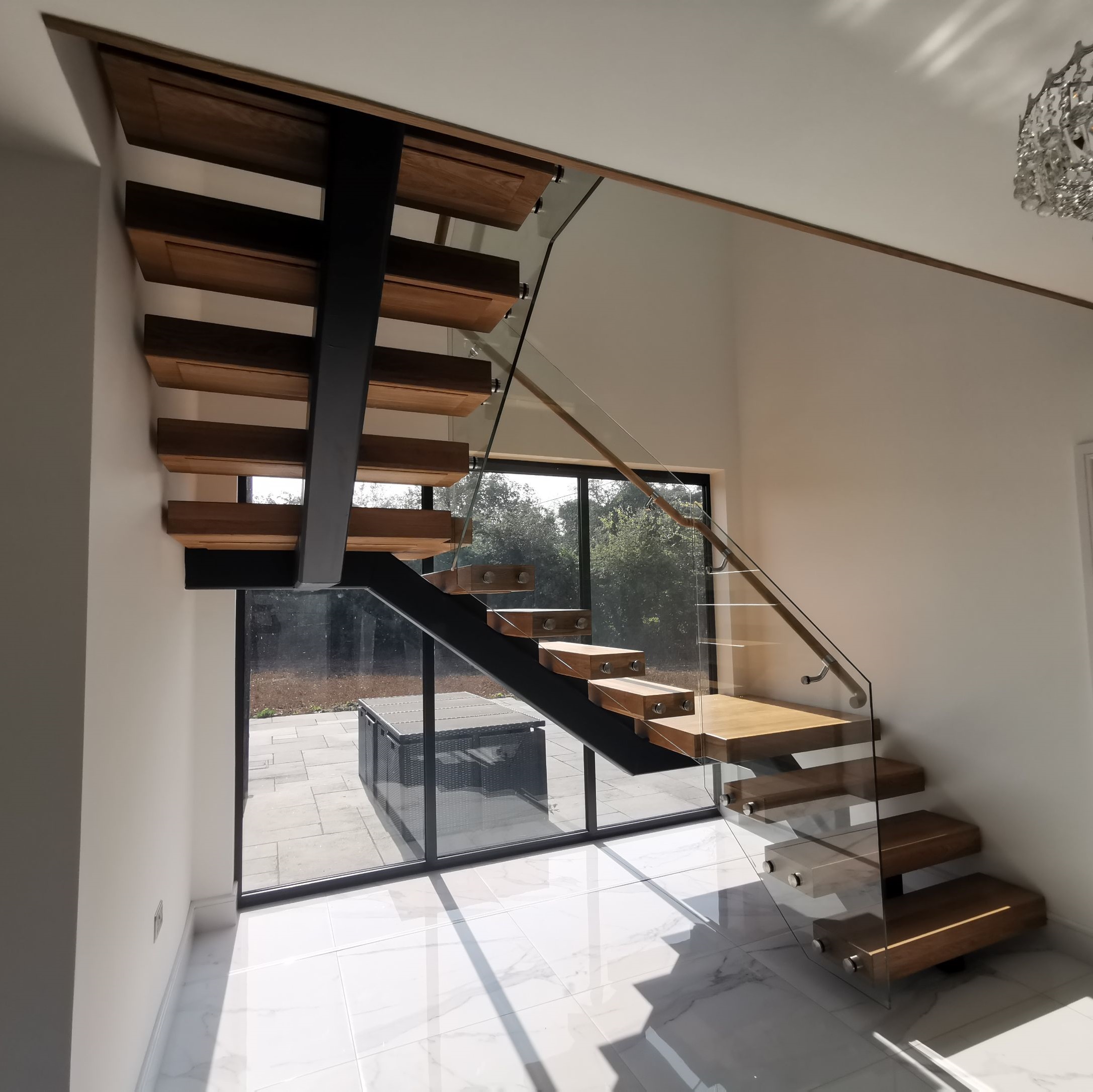
Stairs & Joinery
In partnership with our sister company, Discovery Stairs & Joinery, we offer our clients standard and bespoke, beautifully crafted stairs.
Dry fitted
Dry fitted in the factory, so it comes to the site with all components fitting.
High-quality materials
All of our items are fashioned by our team of experienced joiners, and quality-checked prior to delivery to ensure a first class product.
Controlled Environment
Crafted in a controlled environment to reduce time onsite and improve accuracy.
RELATED PROJECT
Grove Road
Discovery Stairs & Joinery successfully completed eight staircases following the client’s specification of high-quality oak and glass.
Enquire Now
Dry Lining
OUR PRODUCTS
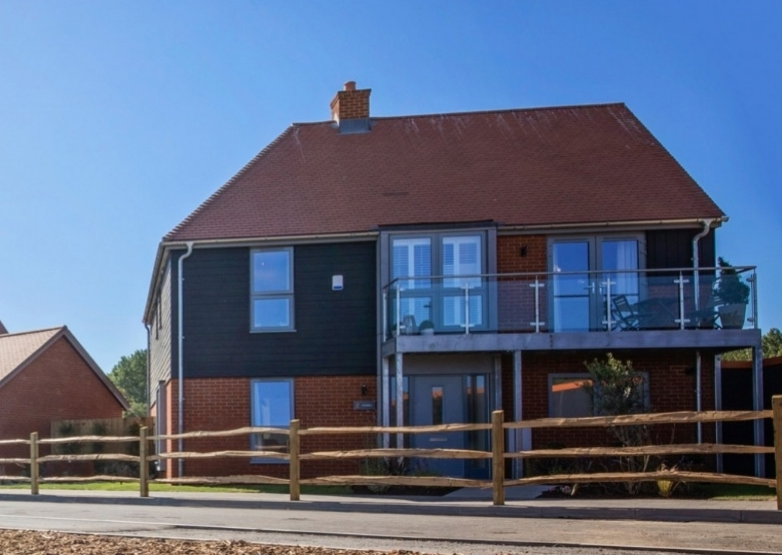
Dry Lining
As part of our holistic timber frame solution, we offer dry lining to improve efficiency and costs for our clients. Our services include drylining, screeding, plastering, rendering and structural metal framing.
Quick Installation
Dry lining uses plasterboard to the wall or ceiling, making it a faster alternative to traditional wet plastering.
Smooth Finish
It creates a smooth, even surface that is ready for painting, wallpapering, or other decorative finishes.
Cost-Effective
Generally, dry lining is cost-effective due to reduced labour and drying time compared to traditional methods.
Versatility
Suitable for new builds and renovation projects, dry lining can be used on a variety of substrates, including brick, block, and timber frames.
RELATED PROJECT
Project Name: Victoria Quarter
Victoria Quarter in Ashford is a current ongoing project consisting of 42 Apartments spread over 4 blocks and 118 timber frame houses.
Enquire Now
Trusses & Posi Joist
OUR PRODUCTS
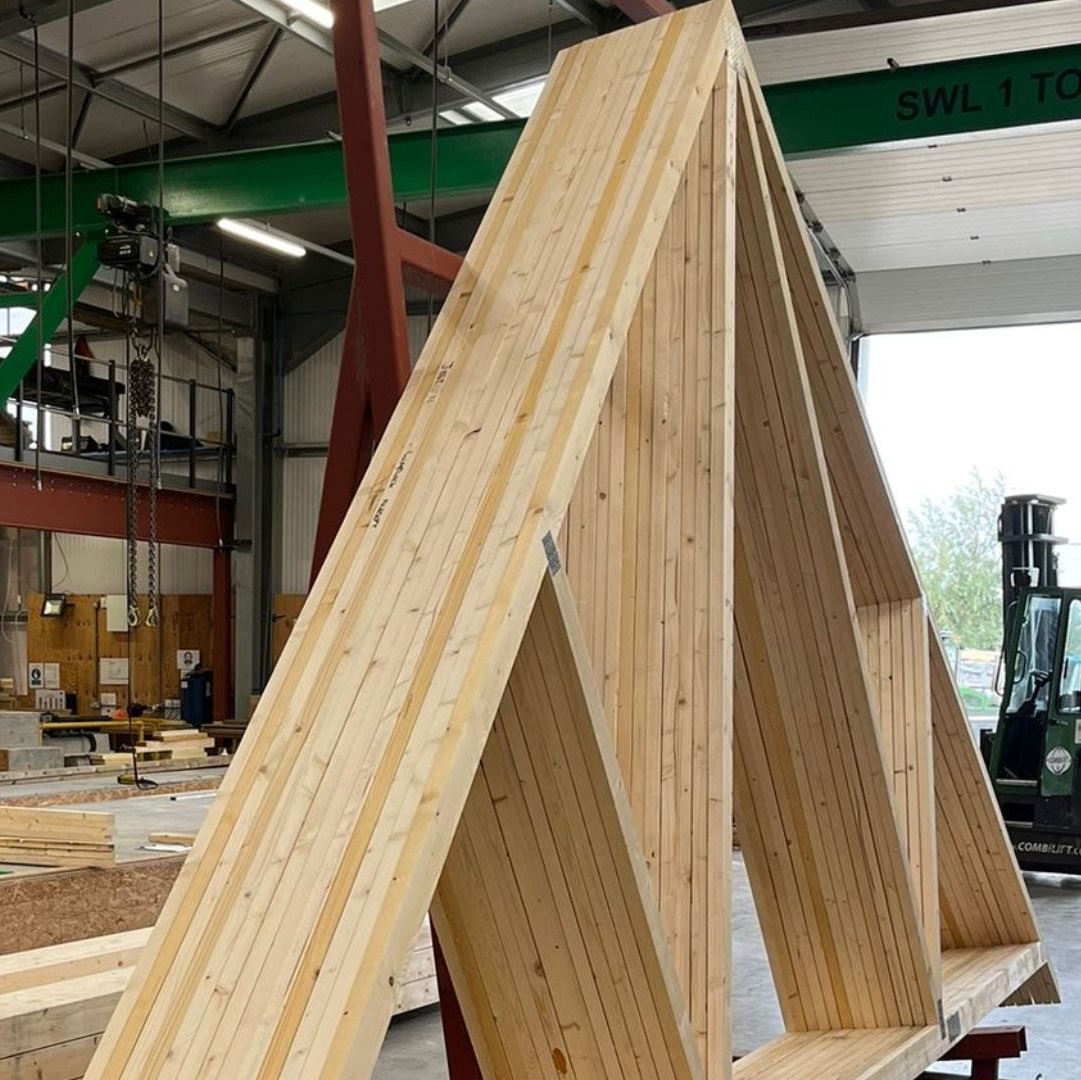
Trusses & Posi Joists
Our Kent-based factory produces over 10,000 trusses and 10,000 posi-joists per year.
Our trusses support an offsite modern method of construction designed to support and distribute the weight of a roof, whilst our posi-joists act as a structural component used in floor and roof construction.
Span
Posi-joists are widely used in residential, commercial, and industrial floor systems due to their ability to span large distances and support heavy loads
Ease
Posi joist design offers flexibility in terms of accommodating mechanical and electrical services. Pipes, ducts, and wiring can be easily routed through the joists without the need for drilling or notching, preserving the structural integrity.
Cost-effective
The combination of material efficiency and reduced labour costs makes truss roofs a cost-effective solution for many building projects.
RELATED PROJECT
Conningbrook, Ashford, Kent
The project consists of 300 houses split over 6 phases. A large variety of types were designed, with a mixture of 2 and 3 storey types, terraced and detached units, and incorporated attic trusses over garages.
Enquire Now
Fascias and Soffits
OUR PRODUCTS
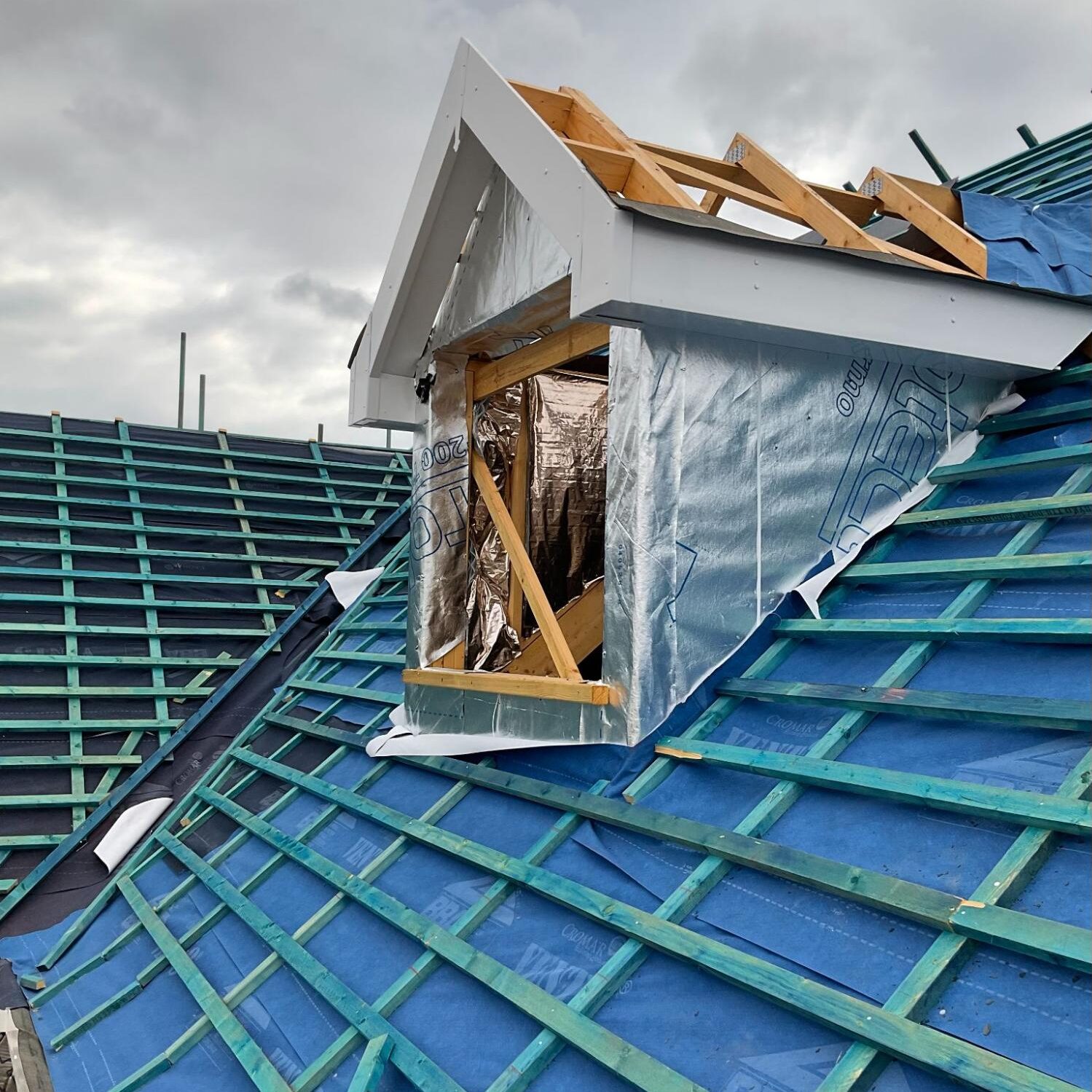
Fascias and Soffits
We offer fascias and soffits, increasing efficiency and reducing time on site for our clients by installing them at the same time as the roof.
Fascia is the horizontal board that runs along the edge of a roof – soffit is the surface that sits underneath the facia board, closing the gap between the wall and fascia.
Protection
Shields the ends of the roof rafters from weather elements, preventing rot and water damage.
Aesthetic Appeal
Provides a finished look to the roofline, contributing to the overall exterior appearance of the building.
Ventilation
Often perforated to allow airflow, helping to ventilate the attic and prevent condensation, which can lead to mould and structural damage.
Enquire Now
Insulation & Membrane
OUR PRODUCTS
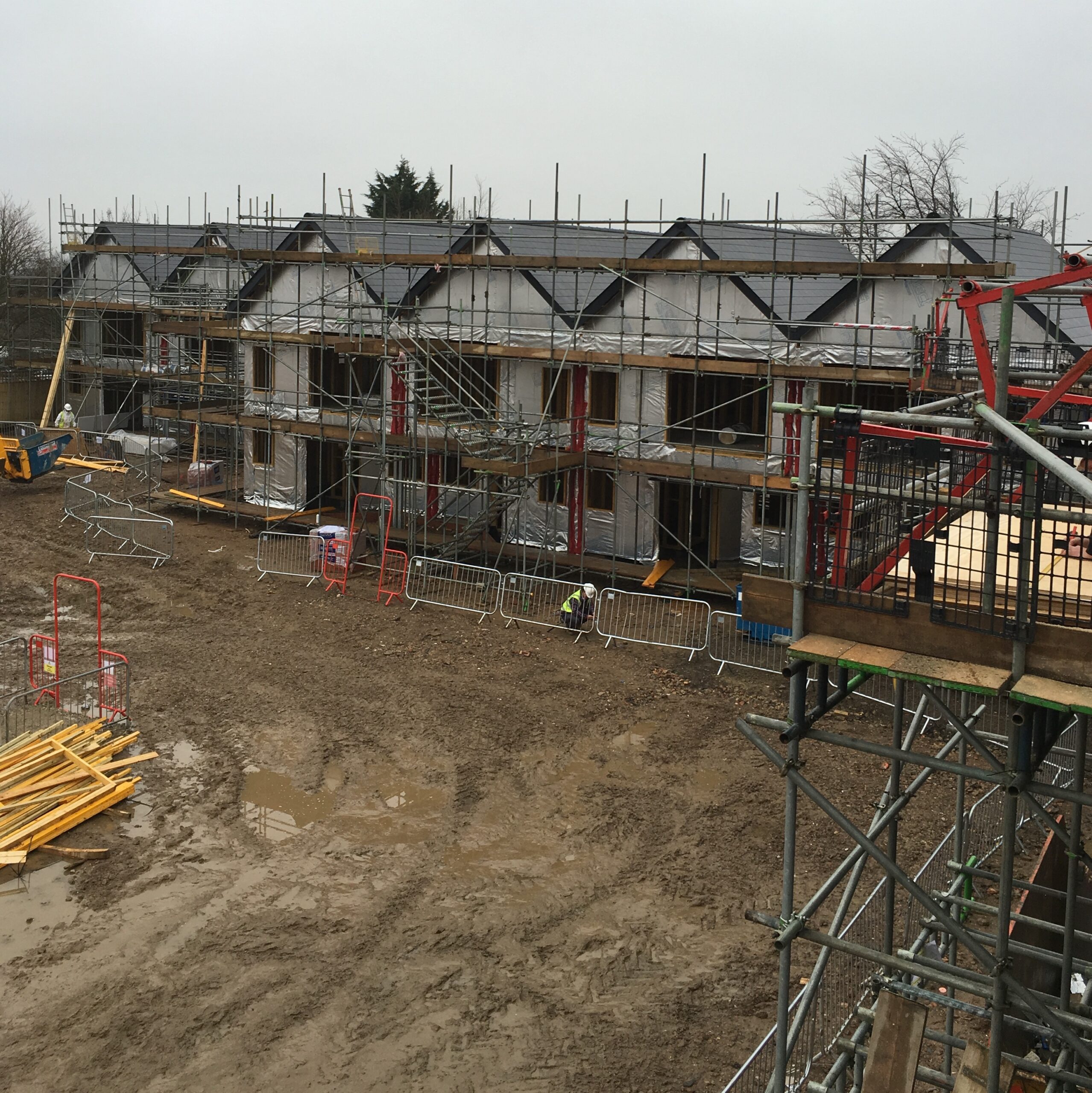
Insultations & Membrane
External insulation is important for any structure to provide thermal efficiency and for party walls to reduce sound transmission.
We have various options depending on the client and architect’s requirements. We offer a factory fit option, as well as multiple details using a variety of products – whatever the site needs, we have a solution.
Thermal efficiency
An energy efficient solution can be found whilst maintaining room size.
Building regulation compliance
Improvements to Part L mean a lower external wall u-value is needed (timber frame approaches this in a fabric-first method).
Ease on site
Offering the insulation as part of the timber frame package provides a one-stop shop solution.
RELATED PROJECT
Pippin Barn
OFP were instructed by Hawkes Architecture, to help bring to life the exceptional and performance-driven design of a unique local residential project. From the architectural planning drawings and 3D models, our team collaborated with the engineers and architect to show inventive thinking to bring this efficient and architecturally stunning project to life.
